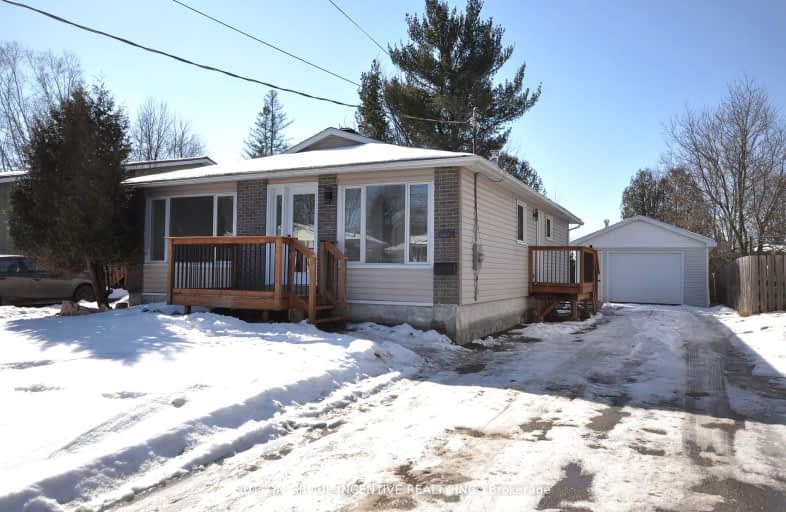Car-Dependent
- Most errands require a car.
37
/100
Bikeable
- Some errands can be accomplished on bike.
69
/100

St Francis Separate School
Elementary: Catholic
0.89 km
École Saint-Raymond
Elementary: Catholic
0.56 km
West Ferris Intermediate
Elementary: Public
0.80 km
Our Lady of Fatima Separate School
Elementary: Catholic
0.65 km
St. Luke Separate School
Elementary: Catholic
2.67 km
Silver Birches Elementary School
Elementary: Public
0.43 km
École secondaire publique Odyssée
Secondary: Public
4.88 km
West Ferris Secondary School
Secondary: Public
0.79 km
École secondaire catholique Algonquin
Secondary: Catholic
4.31 km
Chippewa Secondary School
Secondary: Public
3.48 km
Widdifield Secondary School
Secondary: Public
5.61 km
St Joseph-Scollard Hall Secondary School
Secondary: Catholic
4.42 km







