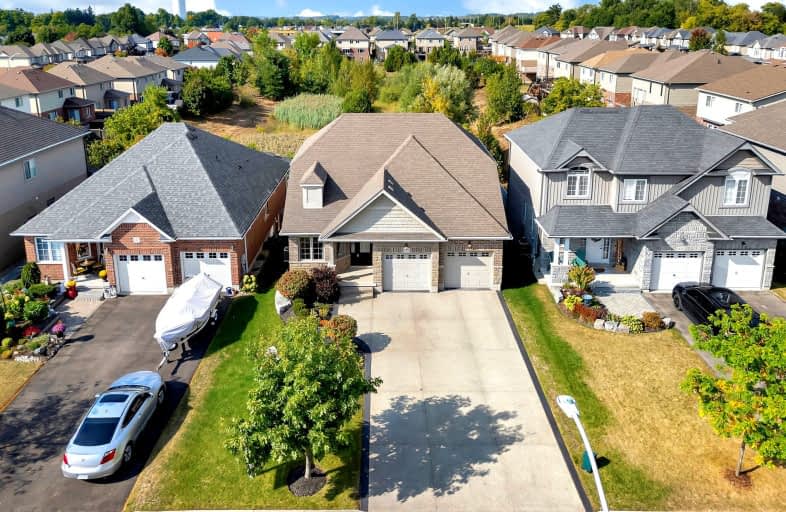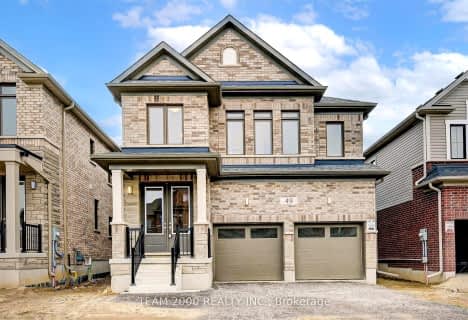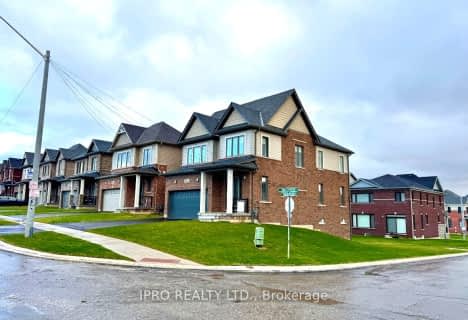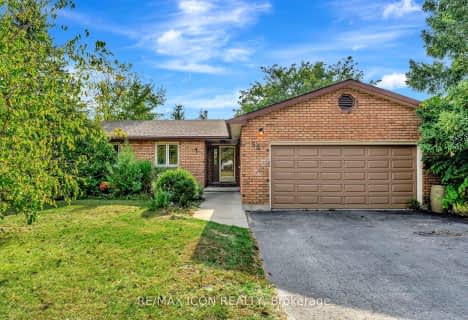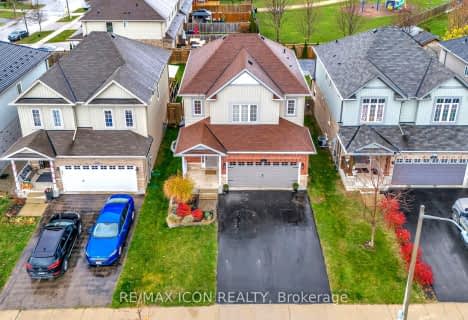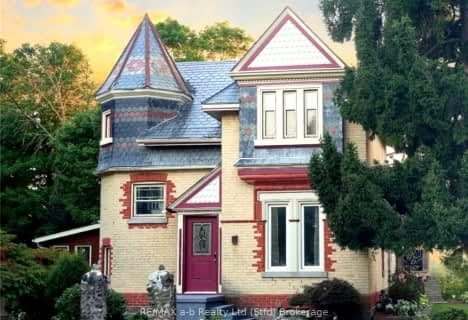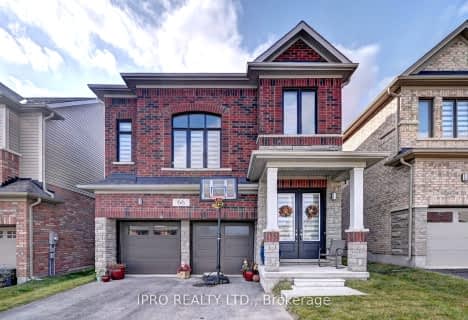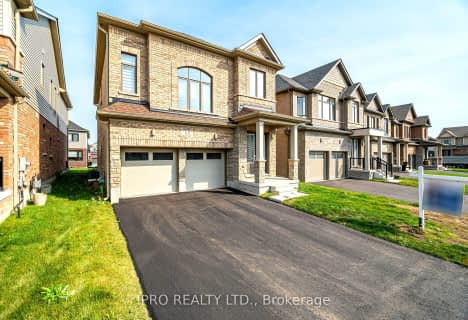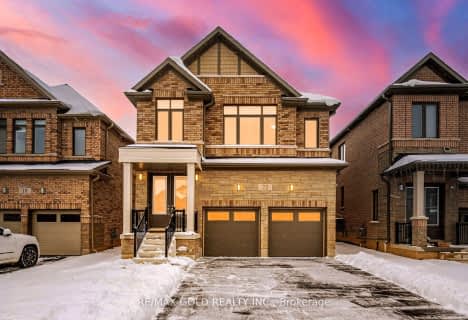Car-Dependent
- Almost all errands require a car.
Somewhat Bikeable
- Most errands require a car.

Holy Family School
Elementary: CatholicSt Brigid Catholic Elementary School
Elementary: CatholicAyr Public School
Elementary: PublicSacred Heart Catholic Elementary School
Elementary: CatholicNorth Ward School
Elementary: PublicCedar Creek Public School
Elementary: PublicW Ross Macdonald Deaf Blind Secondary School
Secondary: ProvincialW Ross Macdonald Provincial Secondary School
Secondary: ProvincialSouthwood Secondary School
Secondary: PublicParis District High School
Secondary: PublicPreston High School
Secondary: PublicHuron Heights Secondary School
Secondary: Public-
Centennian Park
Waterloo ON 1.27km -
Abc Recreation
19 Mulberry St, Paris ON N3L 3C4 9.26km -
Simply Grand Dog Park
8 Green Lane (Willow St.), Paris ON N3L 3E1 10.3km
-
TD Canada Trust Branch and ATM
1011 Northumberland St, Ayr ON N0B 1E0 2.83km -
BMO Bank of Montreal
68 Grand River St N, Paris ON N3L 2M2 10.66km -
TD Bank Financial Group
53 Grand River St N (Mechanic St.), Paris ON N3L 2M3 10.68km
- 4 bath
- 4 bed
- 2000 sqft
30 Rustic Oak Trail, North Dumfries, Ontario • N0B 1E0 • North Dumfries
- — bath
- — bed
310 NORTHUMBERLAND Street, North Dumfries, Ontario • N0B 1E0 • North Dumfries
- 4 bath
- 4 bed
- 2500 sqft
66 John Carpenter Road, North Dumfries, Ontario • N0B 1E0 • North Dumfries
- 4 bath
- 4 bed
- 2500 sqft
58 Mary Watson Street, North Dumfries, Ontario • N0B 1E0 • North Dumfries
- 4 bath
- 4 bed
- 2000 sqft
13 Rustic Oak Trail, North Dumfries, Ontario • N0B 1E0 • North Dumfries
- 5 bath
- 5 bed
- 2500 sqft
42 Mildred Gillies Street East, North Dumfries, Ontario • N0B 1E0 • North Dumfries
- 4 bath
- 4 bed
18 Prince Philip Boulevard, North Dumfries, Ontario • N0B 1E0 • North Dumfries
- 4 bath
- 4 bed
- 2500 sqft
22 Prince Philip Boulevard, North Dumfries, Ontario • N0B 1E0 • North Dumfries
