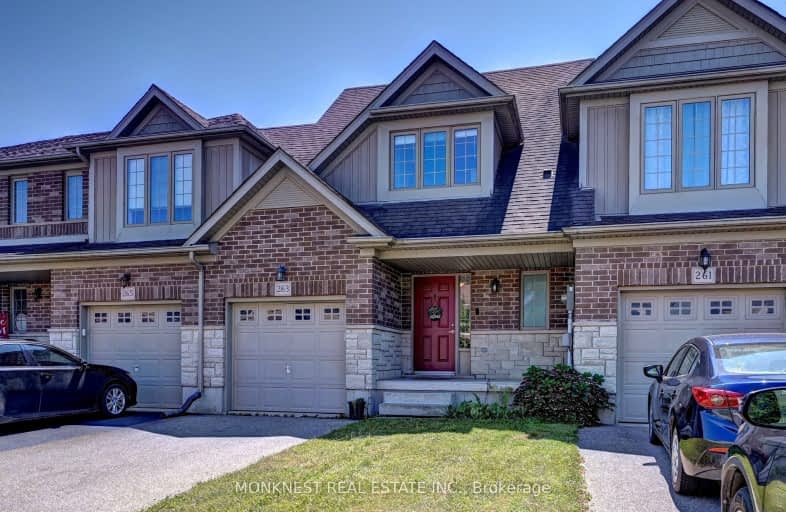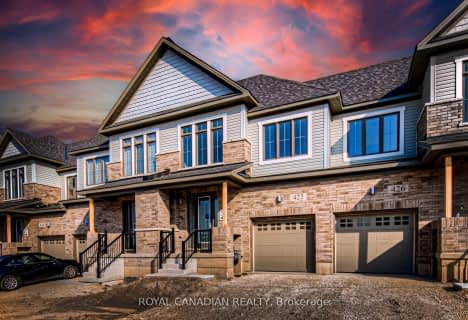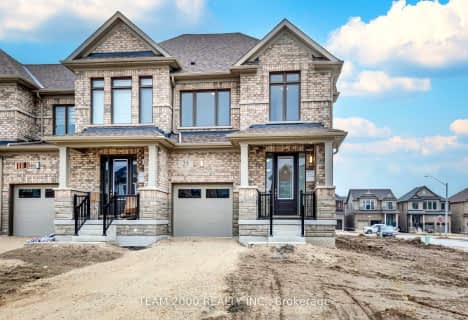
Holy Family School
Elementary: CatholicSt Brigid Catholic Elementary School
Elementary: CatholicAyr Public School
Elementary: PublicSacred Heart Catholic Elementary School
Elementary: CatholicNorth Ward School
Elementary: PublicCedar Creek Public School
Elementary: PublicW Ross Macdonald Deaf Blind Secondary School
Secondary: ProvincialW Ross Macdonald Provincial Secondary School
Secondary: ProvincialSouthwood Secondary School
Secondary: PublicParis District High School
Secondary: PublicPreston High School
Secondary: PublicHuron Heights Secondary School
Secondary: Public-
SAFEscapes
18 Jones Crt, Ayr ON 0.45km -
Simply Grand Dog Park
8 Green Lane (Willow St.), Paris ON N3L 3E1 10.09km -
ABC recreation
65 Curtis Ave N, Paris ON N3L 3W1 10.73km
-
CIBC
2480 Homer Watson Blvd, Kitchener ON N2P 2R5 12.42km -
TD Bank Financial Group
181 Brant Rd, St. George ON N0E 1N0 13.21km -
Scotiabank
601 Doon Village Rd (Millwood Cr), Kitchener ON N2P 1T6 13.53km









