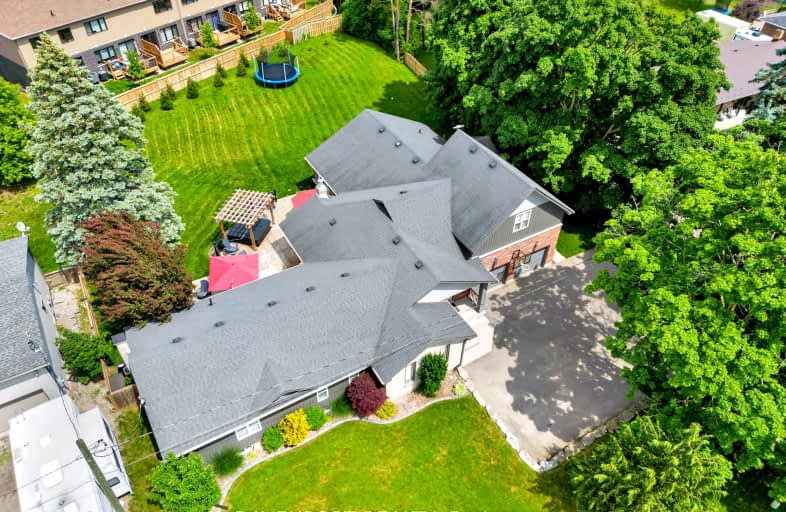Car-Dependent
- Most errands require a car.
36
/100
Somewhat Bikeable
- Most errands require a car.
47
/100

Groh Public School
Elementary: Public
8.63 km
St Brigid Catholic Elementary School
Elementary: Catholic
0.65 km
Ayr Public School
Elementary: Public
1.22 km
Sacred Heart Catholic Elementary School
Elementary: Catholic
8.44 km
Cedar Creek Public School
Elementary: Public
2.23 km
Brigadoon Public School
Elementary: Public
9.74 km
Southwood Secondary School
Secondary: Public
11.66 km
Paris District High School
Secondary: Public
11.98 km
Preston High School
Secondary: Public
13.04 km
Forest Heights Collegiate Institute
Secondary: Public
15.12 km
Huron Heights Secondary School
Secondary: Public
10.89 km
St Mary's High School
Secondary: Catholic
13.65 km
-
SAFEscapes
18 Jones Crt, Ayr ON 2.4km -
West Oak Park
Kitchener ON N2R 0K7 9.91km -
Banffshire Park
Banffshire St, Kitchener ON 9.92km
-
Bitcoin Depot - Bitcoin ATM
1606 Battler Rd, Kitchener ON N2R 0C9 11.09km -
Mennonite Savings and Credit Union
1265 Strasburg Rd, Kitchener ON N2R 1S6 12.2km -
TD Bank Financial Group
1187 Fischer Hallman Rd (at Max Becker Dr), Kitchener ON N2E 4H9 12.59km


