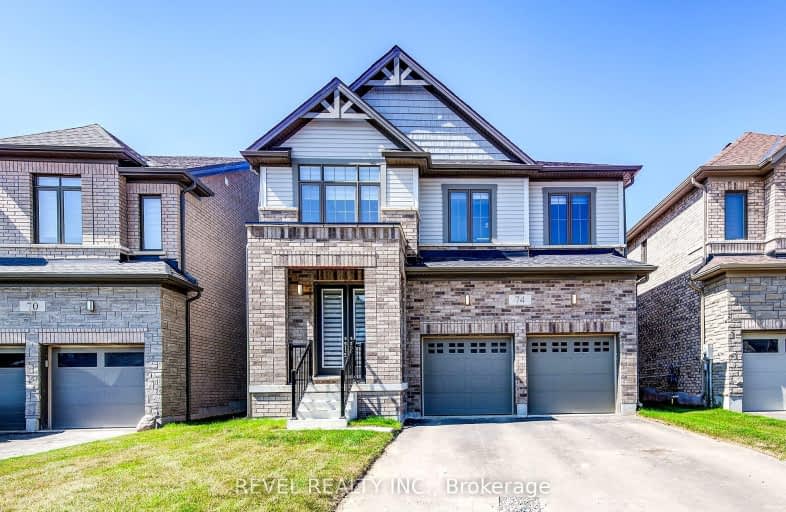Car-Dependent
- Almost all errands require a car.
0
/100

Holy Family School
Elementary: Catholic
8.63 km
St Brigid Catholic Elementary School
Elementary: Catholic
2.47 km
Ayr Public School
Elementary: Public
1.79 km
Sacred Heart Catholic Elementary School
Elementary: Catholic
5.59 km
North Ward School
Elementary: Public
8.55 km
Cedar Creek Public School
Elementary: Public
0.90 km
W Ross Macdonald Deaf Blind Secondary School
Secondary: Provincial
11.30 km
W Ross Macdonald Provincial Secondary School
Secondary: Provincial
11.30 km
Southwood Secondary School
Secondary: Public
11.60 km
Paris District High School
Secondary: Public
9.03 km
Preston High School
Secondary: Public
14.09 km
Huron Heights Secondary School
Secondary: Public
13.41 km
-
Abc Recreation
19 Mulberry St, Paris ON N3L 3C4 8.72km -
Optimist Park
8.9km -
Simply Grand Dog Park
8 Green Lane (Willow St.), Paris ON N3L 3E1 9.83km
-
Your Neighbourhood Credit Union
75 Grand River St N, Paris ON N3L 2M3 10.13km -
TD Canada Trust Branch and ATM
53 Grand River St N, Paris ON N3L 2M3 10.18km -
BMO Bank of Montreal
19 Oxford St W, Drumbo ON N0J 1G0 10.3km


