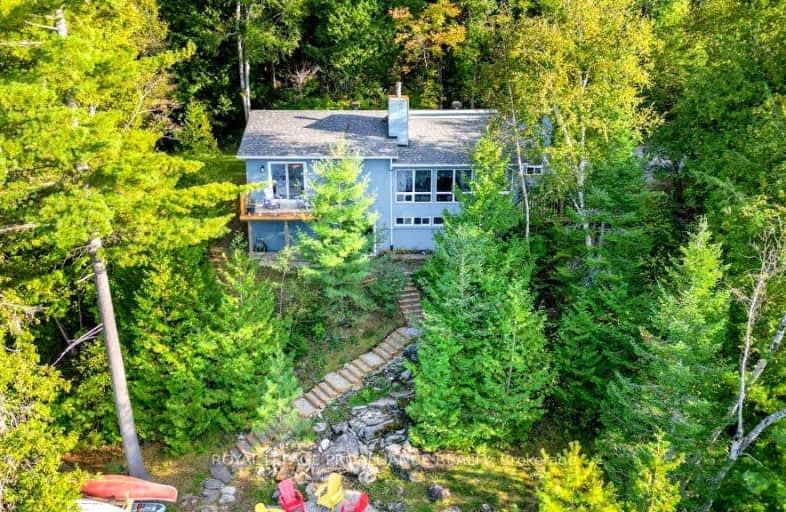Car-Dependent
- Almost all errands require a car.
Somewhat Bikeable
- Almost all errands require a car.

St Patrick Catholic School
Elementary: CatholicClarendon Central Public School
Elementary: PublicSt James Major
Elementary: CatholicLand O Lakes Public School
Elementary: PublicGranite Ridge Education Centre Public School
Elementary: PublicNorth Addington Education Centre Public School
Elementary: PublicGateway Community Education Centre
Secondary: PublicNorth Addington Education Centre
Secondary: PublicGranite Ridge Education Centre Secondary School
Secondary: PublicCentre Hastings Secondary School
Secondary: PublicSydenham High School
Secondary: PublicNapanee District Secondary School
Secondary: Public-
Salmon River Picnic Area
18.05km -
Sharbot Lake Provincial Park
RR 2, Arden ON 29.69km
-
BMO Bank of Montreal
12265 Hwy 41, Northbrook ON K0H 2G0 20.46km -
TD Canada Trust ATM
12258 Hwy 41, Northbrook ON K0H 2G0 20.51km -
TD Canada Trust ATM
Mount A-62 York St, Sackville ON E4L 1E2 20.53km
- — bath
- — bed
- — sqft
1018A Leisure Lane, North Frontenac, Ontario • K0H 2M0 • North Frontenac
- 2 bath
- 3 bed
- 1500 sqft
1014 Lyons Gate Lane, North Frontenac, Ontario • K0H 1K0 • North Frontenac







