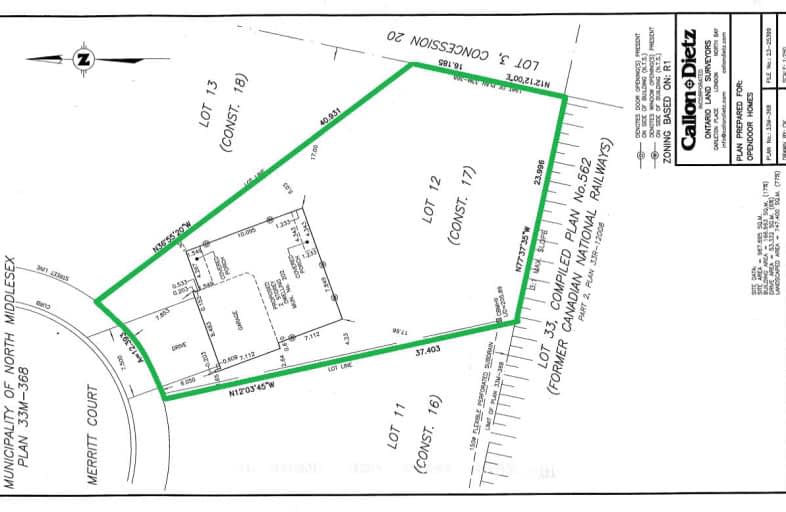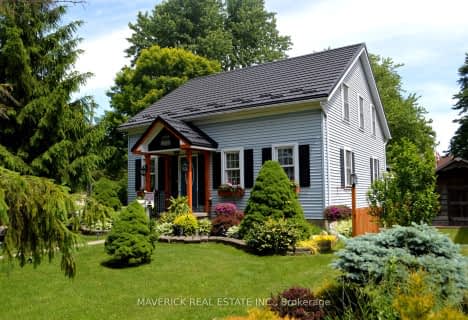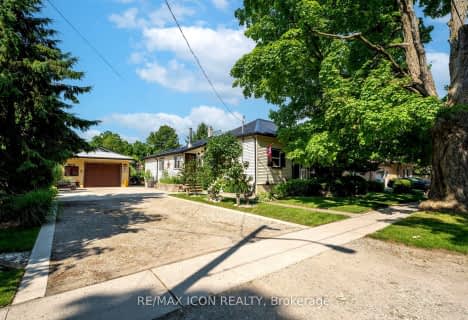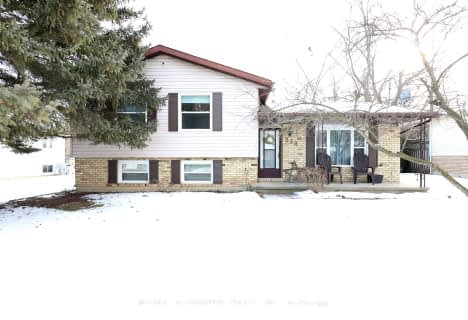Car-Dependent
- Most errands require a car.
Somewhat Bikeable
- Most errands require a car.

Sacred Heart Separate School
Elementary: CatholicMcGillivray Central School
Elementary: PublicOur Lady of Mt Carmel School
Elementary: CatholicStephen Central Public School
Elementary: PublicEast Williams Memorial Public School
Elementary: PublicParkhill-West Williams School
Elementary: PublicNorth Middlesex District High School
Secondary: PublicHoly Cross Catholic Secondary School
Secondary: CatholicSouth Huron District High School
Secondary: PublicNorth Lambton Secondary School
Secondary: PublicSt. Andre Bessette Secondary School
Secondary: CatholicStrathroy District Collegiate Institute
Secondary: Public-
Pinery Provincial Park
9526 Lakeshore Rd (26 Sideroad), Grand Bend ON N0M 1T0 16.75km -
Elm Street Park
22.35km -
Alexandra Park
Strathroy ON 22.7km
-
CIBC
244 Parkhill Main St, Parkhill ON N0M 2K0 0.78km -
Sydenham Comm Credit Union Ltd
263 Main St, Parkhill ON N0M 2K0 0.79km -
HSBC ATM
260 Main St, Parkhill ON N0M 2K0 0.79km
- 0 bath
- 0 bed
Lt 9&10 Roskeen Street, North Middlesex, Ontario • N0M 2K0 • Rural North Middlesex











