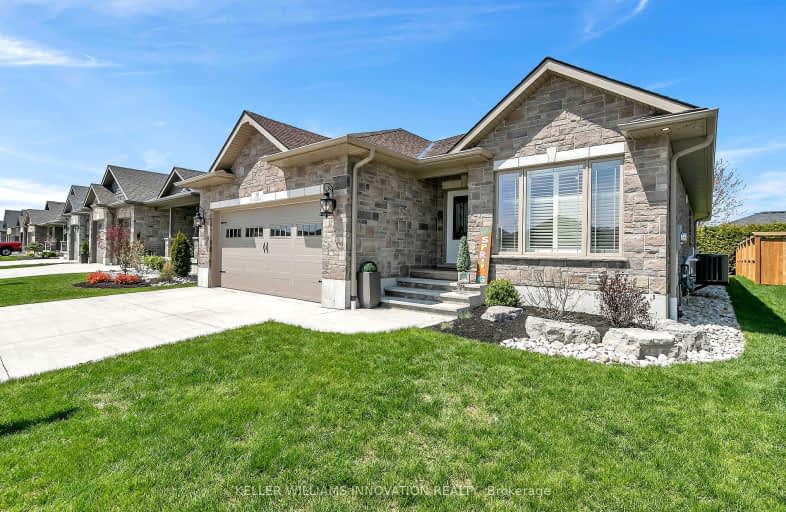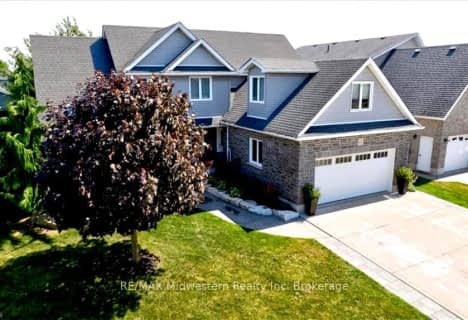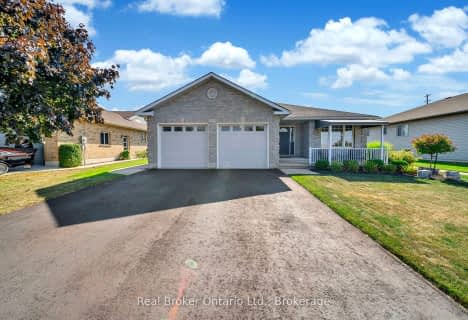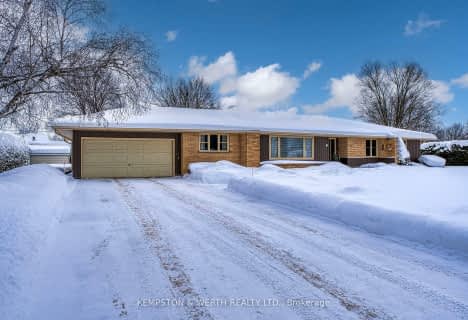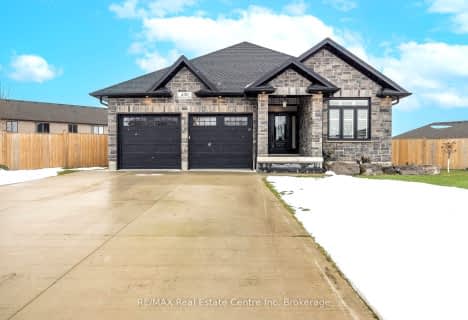Car-Dependent
- Most errands require a car.
Somewhat Bikeable
- Most errands require a car.

North Perth Elementary School
Elementary: PublicMornington Central Public School
Elementary: PublicSt Mary's Separate School
Elementary: CatholicListowel Eastdale Public School
Elementary: PublicElma Township Public School
Elementary: PublicPalmerston Public School
Elementary: PublicMitchell District High School
Secondary: PublicWellington Heights Secondary School
Secondary: PublicNorwell District Secondary School
Secondary: PublicSt Michael Catholic Secondary School
Secondary: CatholicListowel District Secondary School
Secondary: PublicStratford Northwestern Secondary School
Secondary: Public-
Listowel Memorial Park
Listowel ON 1.52km -
New park
Listowel ON 1.76km -
Kin park
Louise Ave N, Listowel ON 2.13km
-
Scotia Bank
Main St E, Listowel ON 1.09km -
Scotiabank
190 Main St E, Listowel ON N4W 2B6 1.11km -
BMO Bank of Montreal
201 Main St, Mount Forest ON N0G 2L0 1.14km
- — bath
- — bed
- — sqft
2 Jackson Crescent North, North Perth, Ontario • N4W 1K3 • 32 - Listowel
- — bath
- — bed
- — sqft
160 Donegan Street West, North Perth, Ontario • N4W 3V5 • 32 - Listowel
- 2 bath
- 2 bed
- 1100 sqft
810 Davidson Avenue South, North Perth, Ontario • N4W 0G7 • Listowel
