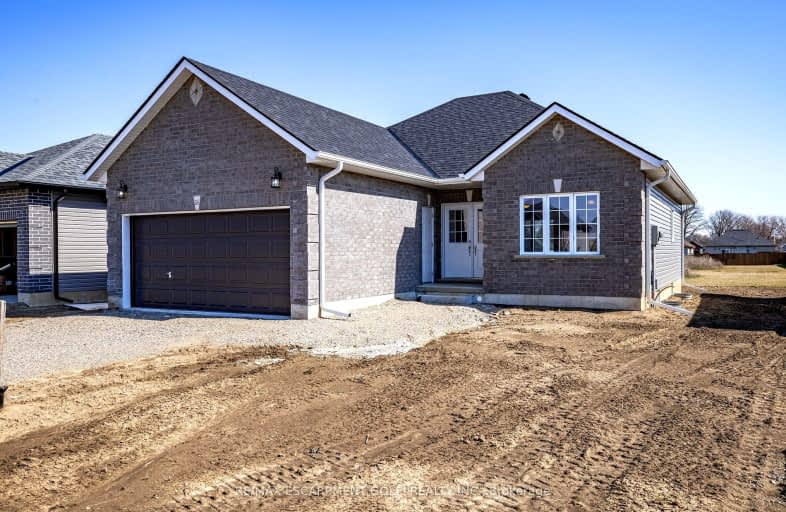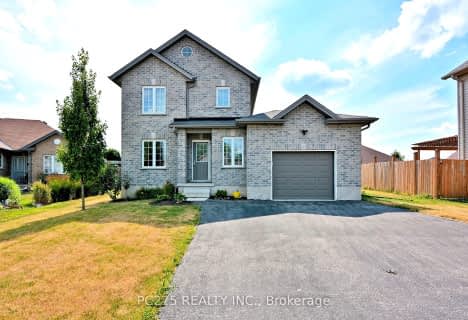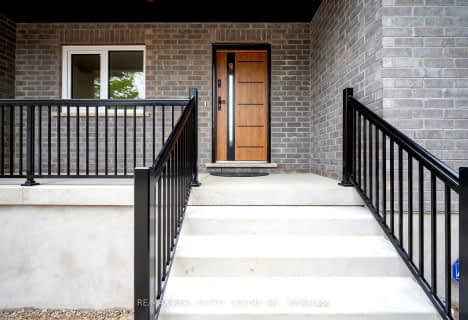Car-Dependent
- Almost all errands require a car.
20
/100
Somewhat Bikeable
- Most errands require a car.
38
/100

Our Lady of Fatima School
Elementary: Catholic
16.13 km
Courtland Public School
Elementary: Public
15.56 km
St Joseph's School
Elementary: Catholic
15.13 km
East Oxford Public School
Elementary: Public
13.47 km
Emily Stowe Public School
Elementary: Public
0.95 km
Annandale Public School
Elementary: Public
15.96 km
St Don Bosco Catholic Secondary School
Secondary: Catholic
19.96 km
École secondaire catholique École secondaire Notre-Dame
Secondary: Catholic
20.56 km
Delhi District Secondary School
Secondary: Public
17.31 km
St Mary's High School
Secondary: Catholic
18.71 km
College Avenue Secondary School
Secondary: Public
19.36 km
Glendale High School
Secondary: Public
16.72 km
-
Norwich Conservation Area
Norwich ON 1.14km -
Gyulveszi Park
Tillsonburg ON N4G 1E5 14.88km -
Lake Lisgar Park
Tillsonburg ON 15.01km
-
First Ontario Credit Union
48 Main St W, Norwich ON N0J 1P0 1km -
BMO Bank of Montreal
30 Main St W, Norwich ON N0J 1P0 1.04km -
CIBC
15 Main St W, Norwich ON N0J 1P0 1.07km











