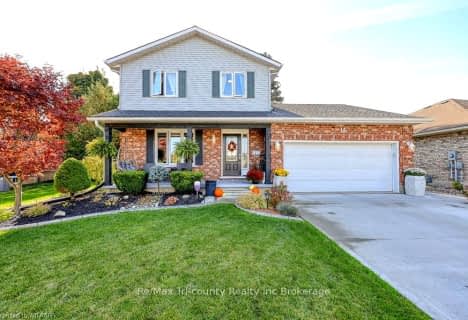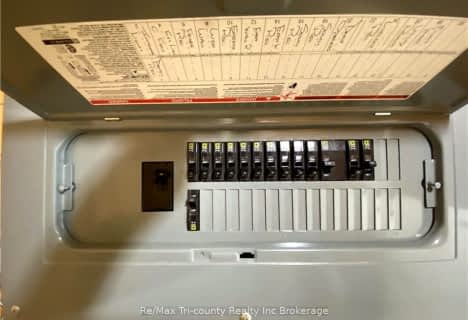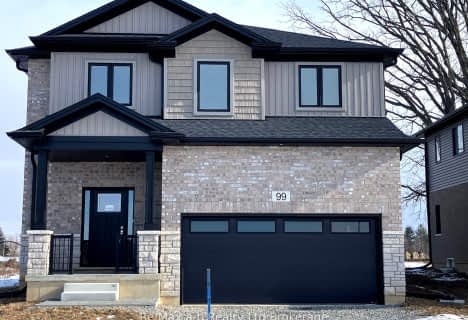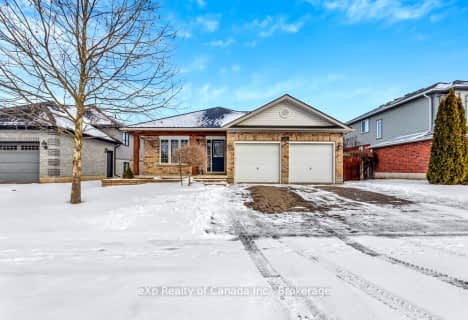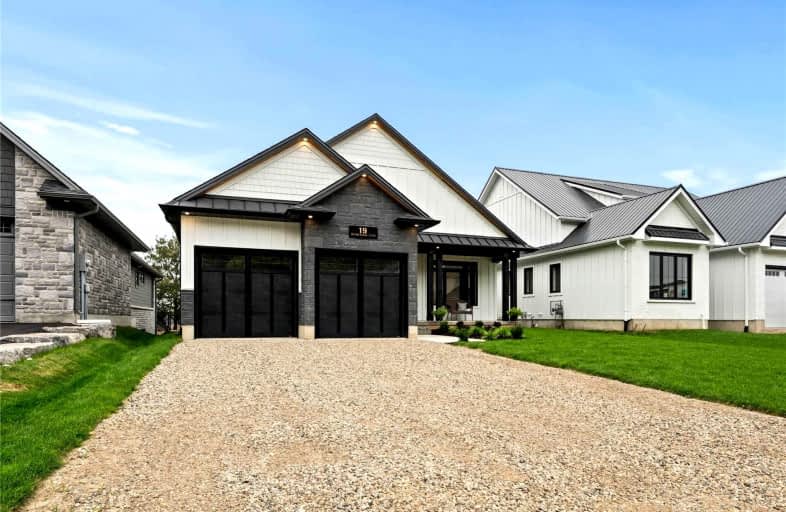
Video Tour

Our Lady of Fatima School
Elementary: Catholic
15.79 km
Courtland Public School
Elementary: Public
15.22 km
St Joseph's School
Elementary: Catholic
15.04 km
East Oxford Public School
Elementary: Public
13.94 km
Emily Stowe Public School
Elementary: Public
0.63 km
Annandale Public School
Elementary: Public
15.86 km
St Don Bosco Catholic Secondary School
Secondary: Catholic
20.50 km
École secondaire catholique École secondaire Notre-Dame
Secondary: Catholic
21.08 km
Delhi District Secondary School
Secondary: Public
16.78 km
St Mary's High School
Secondary: Catholic
19.25 km
College Avenue Secondary School
Secondary: Public
19.90 km
Glendale High School
Secondary: Public
16.66 km





