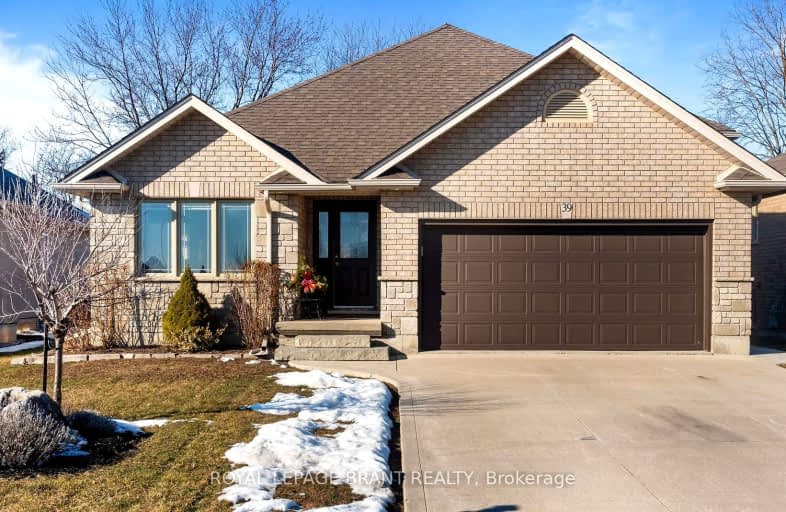
Car-Dependent
- Most errands require a car.
Somewhat Bikeable
- Most errands require a car.

Our Lady of Fatima School
Elementary: CatholicTeeterville Public School
Elementary: PublicCourtland Public School
Elementary: PublicSt Joseph's School
Elementary: CatholicEast Oxford Public School
Elementary: PublicEmily Stowe Public School
Elementary: PublicSt Don Bosco Catholic Secondary School
Secondary: CatholicÉcole secondaire catholique École secondaire Notre-Dame
Secondary: CatholicDelhi District Secondary School
Secondary: PublicSt Mary's High School
Secondary: CatholicCollege Avenue Secondary School
Secondary: PublicGlendale High School
Secondary: Public-
Norwich Conservation Area
Norwich ON 1.07km -
Gyulveszi Park
Tillsonburg ON N4G 1E5 15.08km -
Lake Lisgar Park
Tillsonburg ON 15.22km
-
BMO Bank of Montreal
30 Main St W, Norwich ON N0J 1P0 0.83km -
CIBC
15 Main St W, Norwich ON N0J 1P0 0.85km -
RBC Royal Bank
202 Main St E, Otterville ON N0J 1R0 6.08km







