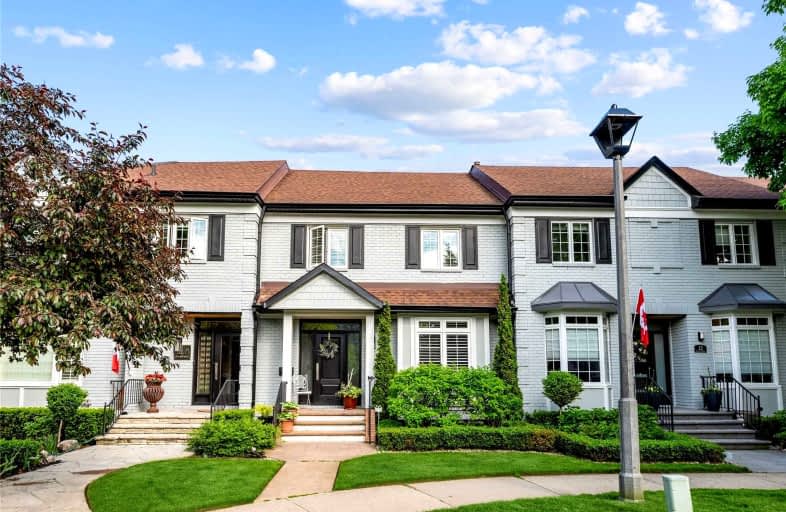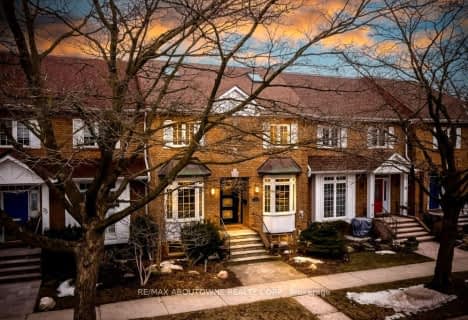Removed on Jan 08, 2023
Note: Property is not currently for sale or for rent.

-
Type: Att/Row/Twnhouse
-
Style: 3-Storey
-
Lot Size: 25 x 81 Feet
-
Age: No Data
-
Taxes: $10,604 per year
-
Days on Site: 67 Days
-
Added: Nov 02, 2022 (2 months on market)
-
Updated:
-
Last Checked: 3 months ago
-
MLS®#: W5814921
-
Listed By: Right at home realty, brokerage
Location, Location, Location, It's The Only Thing You Can't Change. Luxury Townhouse In Downtown Oakville Harbour Location. Recent Exterior Upgrades And Well-Maintained Interior. Almost 4000 Sq Ft. 4 Bedrooms, 3.5 Baths. Top Quality Materials Of Perola Kitchen And Vanities, Solid Hardwood Floors, Gourmet Appliances, Extra Height Baseboards And Trim, Solid 8' Interior Wood Doors. Open Concept Kitchen, Living Room, Dining Room With Walk-Out To Maintenance-Free Composite Deck Tiles And With Views Of The Harbour. A Must See. Association Fee 2800 Per Year Includes Snow Removal, 2 X Yearly Window Cleaning, Lawn Maintenance, Garage Door Hydro, Leaf Removal, Watering Gardens And Lawn, And General Maintenance Of The Common Area. Steps To Lake Ontario And A Few Minutes Walk To Downtown Oakville.
Property Details
Facts for 10 Anderson Street, Oakville
Status
Days on Market: 67
Last Status: Suspended
Sold Date: Jun 25, 2025
Closed Date: Nov 30, -0001
Expiry Date: Feb 02, 2023
Unavailable Date: Jan 08, 2023
Input Date: Nov 02, 2022
Prior LSC: Listing with no contract changes
Property
Status: Sale
Property Type: Att/Row/Twnhouse
Style: 3-Storey
Area: Oakville
Community: Old Oakville
Availability Date: Flexible
Inside
Bedrooms: 4
Bathrooms: 4
Kitchens: 1
Rooms: 8
Den/Family Room: Yes
Air Conditioning: Central Air
Fireplace: Yes
Laundry Level: Lower
Central Vacuum: Y
Washrooms: 4
Building
Basement: Finished
Heat Type: Forced Air
Heat Source: Gas
Exterior: Brick
UFFI: No
Water Supply: Municipal
Special Designation: Unknown
Parking
Driveway: Mutual
Garage Spaces: 2
Garage Type: Attached
Total Parking Spaces: 2
Fees
Tax Year: 2022
Tax Legal Description: Pcl 9-1, Sec 20M415 ; Lt 9, Pl 20M415 , T/W Pt Of
Taxes: $10,604
Land
Cross Street: Lakeshore And Chisho
Municipality District: Oakville
Fronting On: North
Parcel Number: 24778009
Pool: None
Sewer: Sewers
Lot Depth: 81 Feet
Lot Frontage: 25 Feet
Rooms
Room details for 10 Anderson Street, Oakville
| Type | Dimensions | Description |
|---|---|---|
| Living Main | 4.49 x 7.47 | |
| Dining Ground | 3.28 x 4.22 | |
| Kitchen Ground | 3.84 x 5.87 | |
| Office Ground | 3.17 x 3.66 | |
| Prim Bdrm 2nd | 4.09 x 6.53 | |
| 2nd Br 2nd | 3.35 x 3.63 | |
| 3rd Br 2nd | 3.23 x 4.67 | |
| 4th Br 3rd | 4.84 x 7.26 | |
| Laundry Lower | 1.90 x 2.26 | |
| Other 3rd | 1.90 x 7.47 | |
| Rec Lower | 5.03 x 7.44 |
| XXXXXXXX | XXX XX, XXXX |
XXXXXXX XXX XXXX |
|
| XXX XX, XXXX |
XXXXXX XXX XXXX |
$X,XXX,XXX | |
| XXXXXXXX | XXX XX, XXXX |
XXXXXXX XXX XXXX |
|
| XXX XX, XXXX |
XXXXXX XXX XXXX |
$X,XXX,XXX | |
| XXXXXXXX | XXX XX, XXXX |
XXXXXX XXX XXXX |
$X,XXX |
| XXX XX, XXXX |
XXXXXX XXX XXXX |
$X,XXX | |
| XXXXXXXX | XXX XX, XXXX |
XXXXXX XXX XXXX |
$X,XXX |
| XXX XX, XXXX |
XXXXXX XXX XXXX |
$X,XXX | |
| XXXXXXXX | XXX XX, XXXX |
XXXX XXX XXXX |
$X,XXX,XXX |
| XXX XX, XXXX |
XXXXXX XXX XXXX |
$X,XXX,XXX |
| XXXXXXXX XXXXXXX | XXX XX, XXXX | XXX XXXX |
| XXXXXXXX XXXXXX | XXX XX, XXXX | $2,895,000 XXX XXXX |
| XXXXXXXX XXXXXXX | XXX XX, XXXX | XXX XXXX |
| XXXXXXXX XXXXXX | XXX XX, XXXX | $2,950,000 XXX XXXX |
| XXXXXXXX XXXXXX | XXX XX, XXXX | $6,500 XXX XXXX |
| XXXXXXXX XXXXXX | XXX XX, XXXX | $6,500 XXX XXXX |
| XXXXXXXX XXXXXX | XXX XX, XXXX | $6,600 XXX XXXX |
| XXXXXXXX XXXXXX | XXX XX, XXXX | $6,500 XXX XXXX |
| XXXXXXXX XXXX | XXX XX, XXXX | $1,995,000 XXX XXXX |
| XXXXXXXX XXXXXX | XXX XX, XXXX | $1,995,000 XXX XXXX |

Oakwood Public School
Elementary: PublicSt James Separate School
Elementary: CatholicNew Central Public School
Elementary: PublicSt Vincent's Catholic School
Elementary: CatholicÉÉC Sainte-Marie-Oakville
Elementary: CatholicW H Morden Public School
Elementary: PublicÉcole secondaire Gaétan Gervais
Secondary: PublicGary Allan High School - Oakville
Secondary: PublicThomas A Blakelock High School
Secondary: PublicOakville Trafalgar High School
Secondary: PublicSt Thomas Aquinas Roman Catholic Secondary School
Secondary: CatholicWhite Oaks High School
Secondary: Public- 4 bath
- 4 bed
251 Hanover Street, Oakville, Ontario • L6K 0H3 • 1020 - WO West
- 5 bath
- 4 bed
- 3000 sqft
229 Hanover Street, Oakville, Ontario • L6K 0G9 • 1020 - WO West
- 5 bath
- 4 bed
- 3000 sqft
21 Chisholm Street, Oakville, Ontario • L6K 3W2 • 1013 - OO Old Oakville





