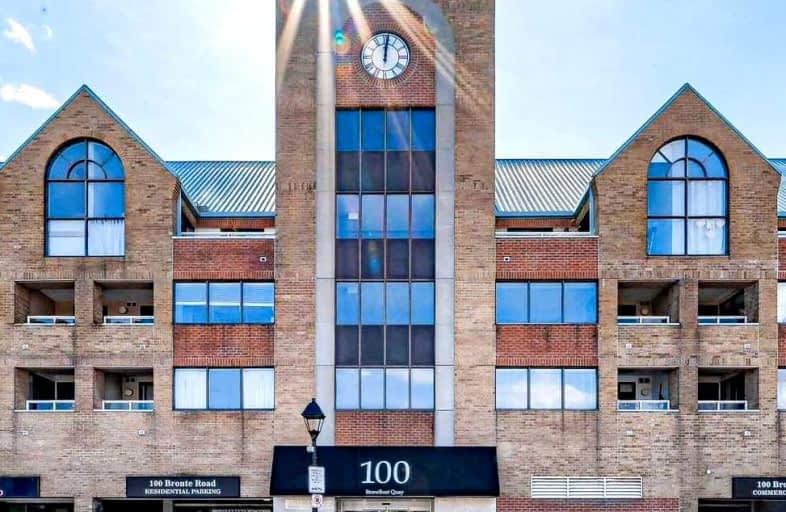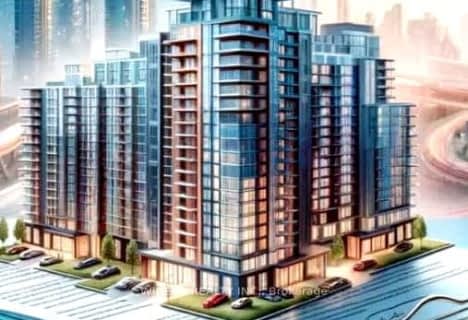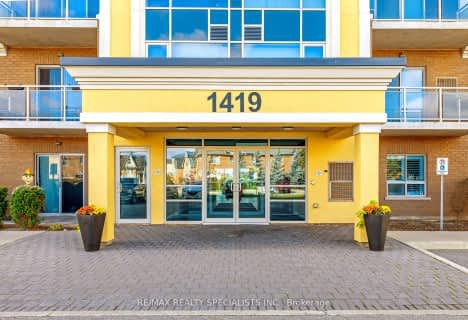Very Walkable
- Most errands can be accomplished on foot.
81
/100
Some Transit
- Most errands require a car.
37
/100
Bikeable
- Some errands can be accomplished on bike.
65
/100

J M Denyes Public School
Elementary: Public
0.83 km
Martin Street Public School
Elementary: Public
1.16 km
Holy Rosary Separate School
Elementary: Catholic
1.25 km
W I Dick Middle School
Elementary: Public
1.66 km
Queen of Heaven Elementary Catholic School
Elementary: Catholic
1.34 km
Escarpment View Public School
Elementary: Public
1.05 km
E C Drury/Trillium Demonstration School
Secondary: Provincial
1.49 km
Ernest C Drury School for the Deaf
Secondary: Provincial
1.70 km
Gary Allan High School - Milton
Secondary: Public
1.49 km
Milton District High School
Secondary: Public
1.20 km
Jean Vanier Catholic Secondary School
Secondary: Catholic
3.06 km
Bishop Paul Francis Reding Secondary School
Secondary: Catholic
3.30 km
-
Scott Neighbourhood Park West
351 Savoline Blvd, Milton ON 1.47km -
Optimist Park
2.62km -
Coates Neighbourhood Park South
776 Philbrook Dr (Philbrook & Cousens Terrace), Milton ON 2.89km
-
TD Canada Trust Branch and ATM
6501 Derry Rd, Milton ON L9T 7W1 1.77km -
Scotiabank
620 Scott Blvd, Milton ON L9T 7Z3 1.83km -
CIBC
9030 Derry Rd (Derry), Milton ON L9T 7H9 3.06km
For Sale
1 Bedrooms
More about this building
View 100 Bronte Road, Oakville













