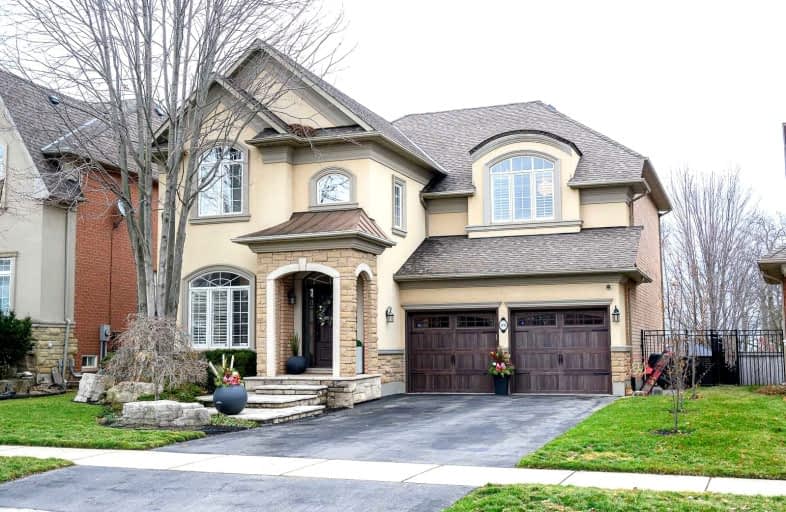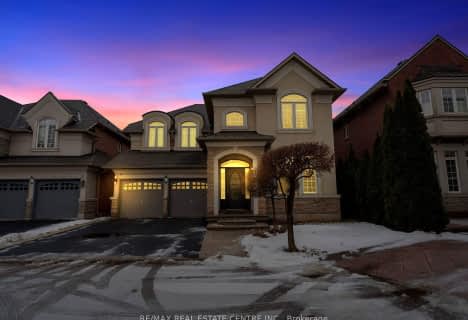Car-Dependent
- Almost all errands require a car.
Some Transit
- Most errands require a car.
Bikeable
- Some errands can be accomplished on bike.

St Patrick Separate School
Elementary: CatholicAscension Separate School
Elementary: CatholicMohawk Gardens Public School
Elementary: PublicEastview Public School
Elementary: PublicSt Dominics Separate School
Elementary: CatholicPineland Public School
Elementary: PublicGary Allan High School - SCORE
Secondary: PublicRobert Bateman High School
Secondary: PublicAbbey Park High School
Secondary: PublicNelson High School
Secondary: PublicGarth Webb Secondary School
Secondary: PublicThomas A Blakelock High School
Secondary: Public-
Tipsy Beaver Bar and Grill
3420 Rebecca Street, Oakville, ON L6L 6W2 1.44km -
The Wine Bar
100 Bronte Rd, Unit 9, Oakville, ON L6L 6L5 1.83km -
Cove Bar and Restaurant
49 Bronte Road, Oakville, ON L6L 3B6 1.9km
-
The Flavour Fox
77 Bronte Road, Unit 103A, Oakville, ON L6L 3B7 1.87km -
Taste of Colombia Fair Trade Coffee & Gift Shop
67 Bronte Road, Unit 2 & 3, Oakville, ON L6L 3B7 1.88km -
Sweet! Bakery and Teahouse
100 Bronte Road, Unit 1, Oakville, ON L6L 6L5 1.96km
-
Womens Fitness Clubs of Canada
200-491 Appleby Line, Burlington, ON L7L 2Y1 3.12km -
Movati Athletic - Burlington
2036 Appleby Line, Unit K, Burlington, ON L7L 6M6 6.44km -
epc
3466 Mainway, Burlington, ON L7M 1A8 6.49km
-
St George Pharamcy
5295 Lakeshore Road, Ste 5, Burlington, ON L7L 2.04km -
Rexall Pharmaplus
5061 New Street, Burlington, ON L7L 1V1 3.07km -
Shoppers Drug Mart
4524 New Street, Burlington, ON L7L 6B1 3.12km
-
Funky Thai 2 Go
3414-3420 Rebecca Street, Oakville, ON L6L 6W2 1.44km -
Ornina Kebab
3420 Rebecca Street, Unit 20, Oakville, ON L6L 6W2 1.43km -
Nonna's Oven
3420 Rebecca Street, Oakville, ON L6L 6W2 1.43km
-
Riocan Centre Burloak
3543 Wyecroft Road, Oakville, ON L6L 0B6 3.24km -
Hopedale Mall
1515 Rebecca Street, Oakville, ON L6L 5G8 3.85km -
Millcroft Shopping Centre
2000-2080 Appleby Line, Burlington, ON L7L 6M6 6.68km
-
Farm Boy
2441 Lakeshore Road W, Oakville, ON L6L 5V5 1.97km -
Denningers Foods of the World
2400 Lakeshore Road W, Oakville, ON L6L 1H7 2.03km -
Fortinos
5111 New Street, Burlington, ON L7L 1V2 2.96km
-
Liquor Control Board of Ontario
5111 New Street, Burlington, ON L7L 1V2 2.86km -
The Beer Store
396 Elizabeth St, Burlington, ON L7R 2L6 8.57km -
LCBO
3041 Walkers Line, Burlington, ON L5L 5Z6 8.84km
-
Good Neighbour Garage
3069 Lakeshore Road W, Oakville, ON L6L 1J1 1.3km -
7-Eleven
2267 Lakeshore Rd W, Oakville, ON L6L 1H1 2.53km -
Petro Canada
845 Burloak Drive, Oakville, ON L6M 4J7 3.06km
-
Cineplex Cinemas
3531 Wyecroft Road, Oakville, ON L6L 0B7 3.17km -
Film.Ca Cinemas
171 Speers Road, Unit 25, Oakville, ON L6K 3W8 7.92km -
Cinestarz
460 Brant Street, Unit 3, Burlington, ON L7R 4B6 8.73km
-
Burlington Public Libraries & Branches
676 Appleby Line, Burlington, ON L7L 5Y1 3.6km -
Oakville Public Library
1274 Rebecca Street, Oakville, ON L6L 1Z2 4.63km -
Burlington Public Library
2331 New Street, Burlington, ON L7R 1J4 7.46km
-
Oakville Trafalgar Memorial Hospital
3001 Hospital Gate, Oakville, ON L6M 0L8 8.84km -
Joseph Brant Hospital
1245 Lakeshore Road, Burlington, ON L7S 0A2 9.61km -
Medichair Halton
549 Bronte Road, Oakville, ON L6L 6S3 2.85km
-
Shell Gas
Lakeshore Blvd (Great Lakes Drive), Oakville ON 0.52km -
Spruce ave
5000 Spruce Ave (Appleby Line), Burlington ON L7L 1G1 2.6km -
Donovan Bailey Park
2.68km
-
BMO Bank of Montreal
1235 Appleby Line, Burlington ON L7L 5H9 5.1km -
TD Bank Financial Group
2000 Appleby Line (Upper Middle Rd), Burlington ON L7L 6M6 6.18km -
RBC Royal Bank
2025 William O'Connell Blvd (at Upper Middle), Burlington ON L7M 4E4 6.76km
- 7 bath
- 5 bed
- 3500 sqft
137 Spring Azure Crescent, Oakville, Ontario • L6L 6V8 • Bronte West
- 4 bath
- 7 bed
- 3500 sqft
3175 Lakeshore Road West, Oakville, Ontario • L6L 1J7 • Bronte West
- 5 bath
- 4 bed
- 3000 sqft
3395 Fox Run Circle, Oakville, Ontario • L6L 6W4 • 1001 - BR Bronte














