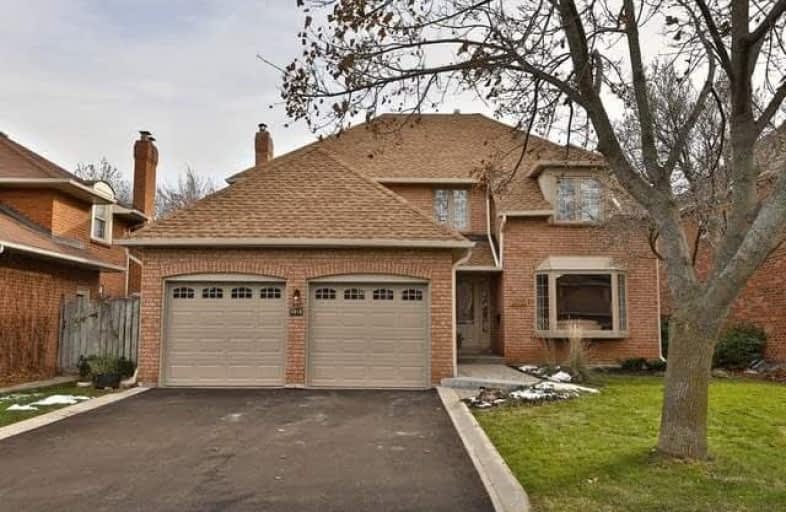Sold on Jan 28, 2019
Note: Property is not currently for sale or for rent.

-
Type: Detached
-
Style: 2-Storey
-
Size: 2000 sqft
-
Lot Size: 50 x 120.01 Feet
-
Age: 31-50 years
-
Taxes: $5,821 per year
-
Days on Site: 69 Days
-
Added: Nov 20, 2018 (2 months on market)
-
Updated:
-
Last Checked: 13 hours ago
-
MLS®#: W4307241
-
Listed By: Royal lepage real estate services ltd., brokerage
Welcome Home To This Gem Of A Four Bedroom Glen Abbey Home On A Premium Green Space Lot.Numerous Updates And Improvements Include Roof (2018), Driveway And Front Walk (2017), Most Windows On Main And Upper Have Been Replaced,Sliding Door In Kitchen, Garage Doors And More. An Excellent Location With A Short Walk To Elementary Schools, Parks And The Famous Trail System.Glen Abbey Is Also Home To The
Extras
Number 2 Ranked ( Fraser Rankings) Abbey Park High School And Close To The New Award Winning Oakville Hospital. Incl:Ss Fridge, Ss Stove,Ss Bidw, Ss Bimwve, Washer Dryer, Cvac, Gdos,Workbench, All Elfs, All Wdw Cvngs.
Property Details
Facts for 1010 Oak Meadow Road, Oakville
Status
Days on Market: 69
Last Status: Sold
Sold Date: Jan 28, 2019
Closed Date: Mar 05, 2019
Expiry Date: Apr 30, 2019
Sold Price: $1,150,000
Unavailable Date: Jan 28, 2019
Input Date: Nov 20, 2018
Property
Status: Sale
Property Type: Detached
Style: 2-Storey
Size (sq ft): 2000
Age: 31-50
Area: Oakville
Community: Glen Abbey
Availability Date: Immed
Inside
Bedrooms: 4
Bathrooms: 3
Kitchens: 1
Rooms: 8
Den/Family Room: Yes
Air Conditioning: Central Air
Fireplace: Yes
Laundry Level: Main
Central Vacuum: Y
Washrooms: 3
Building
Basement: Part Fin
Heat Type: Forced Air
Heat Source: Gas
Exterior: Brick
UFFI: No
Water Supply: Municipal
Special Designation: Unknown
Parking
Driveway: Pvt Double
Garage Spaces: 2
Garage Type: Attached
Covered Parking Spaces: 2
Fees
Tax Year: 2018
Tax Legal Description: Plan 20M-304 Lot 29
Taxes: $5,821
Highlights
Feature: Grnbelt/Cons
Feature: Treed
Land
Cross Street: Btwn Monks & Montros
Municipality District: Oakville
Fronting On: South
Pool: None
Sewer: Sewers
Lot Depth: 120.01 Feet
Lot Frontage: 50 Feet
Acres: < .50
Zoning: Residential
Additional Media
- Virtual Tour: https://bit.ly/2OU8qGI
Rooms
Room details for 1010 Oak Meadow Road, Oakville
| Type | Dimensions | Description |
|---|---|---|
| Living Main | 3.56 x 5.46 | Hardwood Floor, Bay Window |
| Dining Main | 3.56 x 3.66 | Hardwood Floor, Bay Window |
| Kitchen Main | 3.68 x 3.78 | Granite Counter, Stainless Steel Ap, Pot Lights |
| Breakfast Main | 2.36 x 3.68 | Tile Floor, W/O To Deck |
| Family Main | 3.38 x 4.78 | Gas Fireplace, Hardwood Floor, W/O To Deck |
| Master 2nd | 3.58 x 4.72 | 4 Pc Ensuite, W/I Closet |
| 2nd Br 2nd | 3.35 x 3.99 | Broadloom |
| 3rd Br 2nd | 3.12 x 3.68 | Broadloom |
| 4th Br 2nd | 3.10 x 3.10 | Broadloom |
| Rec Bsmt | 4.52 x 7.44 | Gas Fireplace, Pot Lights |
| Other Bsmt | 3.53 x 3.66 | Above Grade Window, Pot Lights |
| XXXXXXXX | XXX XX, XXXX |
XXXX XXX XXXX |
$X,XXX,XXX |
| XXX XX, XXXX |
XXXXXX XXX XXXX |
$X,XXX,XXX |
| XXXXXXXX XXXX | XXX XX, XXXX | $1,150,000 XXX XXXX |
| XXXXXXXX XXXXXX | XXX XX, XXXX | $1,249,000 XXX XXXX |

St Johns School
Elementary: CatholicAbbey Lane Public School
Elementary: PublicSt Matthew's School
Elementary: CatholicSunningdale Public School
Elementary: PublicPilgrim Wood Public School
Elementary: PublicWest Oak Public School
Elementary: PublicGary Allan High School - Oakville
Secondary: PublicGary Allan High School - STEP
Secondary: PublicAbbey Park High School
Secondary: PublicSt Ignatius of Loyola Secondary School
Secondary: CatholicHoly Trinity Catholic Secondary School
Secondary: CatholicWhite Oaks High School
Secondary: Public- 1 bath
- 4 bed
- 700 sqft
509 Vale Place, Oakville, Ontario • L6L 4R5 • Bronte East



