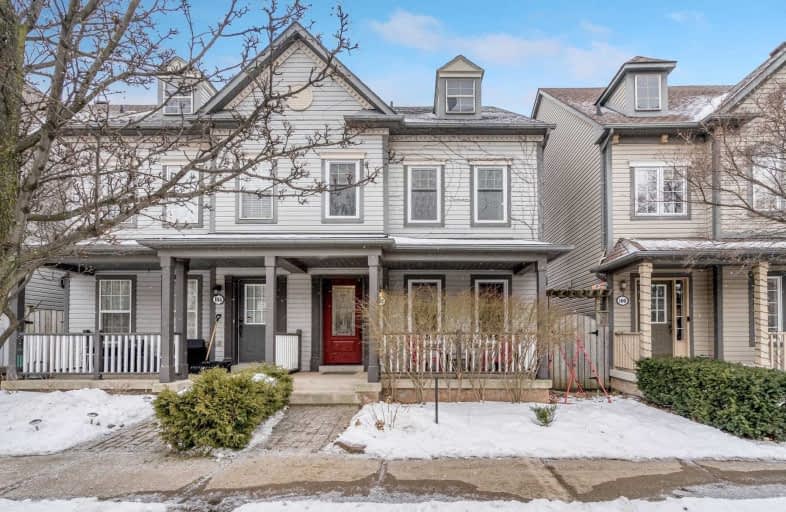Sold on Feb 23, 2020
Note: Property is not currently for sale or for rent.

-
Type: Semi-Detached
-
Style: 3-Storey
-
Lot Size: 20.9 x 96.4 Feet
-
Age: 16-30 years
-
Taxes: $3,990 per year
-
Days on Site: 3 Days
-
Added: Feb 20, 2020 (3 days on market)
-
Updated:
-
Last Checked: 57 minutes ago
-
MLS®#: W4697084
-
Listed By: Royal lepage meadowtowne realty, brokerage
Fabulous 4 Bedroom Semi With 2nd Floor Laundry And 2 Car Garage In Amazing Family Neighbourbood With Great Schools And Close To Shops. Renovated Kitchen With Pot Lights, Granite Counters, Soft Close Doors (2015), Windows And Front/Back Doors (2015), House Roof (2015), Furnace And A/C (2014), Garage Man-Door (2018), Basement Family Room Floor (2017), Gas Stove And Bbq Hook-Up. Exclude Stained Glass Hanging In Kitchen Windows.Hwt-Rental Is $87.30+Hst Quarterl
Extras
Furnace&A/C Rental Is $129.99+Hst Monthly Includes: No Charge Service Calls, Free Parts And Labor, Priority 24Hour Emergency Service Line, Free Annual Cleaning, Free Preventive Maintenance Check, Free Annual Filter Change, Free Replacement.
Property Details
Facts for 102 Gatwick Drive, Oakville
Status
Days on Market: 3
Last Status: Sold
Sold Date: Feb 23, 2020
Closed Date: Apr 15, 2020
Expiry Date: Jun 30, 2020
Sold Price: $925,000
Unavailable Date: Feb 23, 2020
Input Date: Feb 20, 2020
Prior LSC: Listing with no contract changes
Property
Status: Sale
Property Type: Semi-Detached
Style: 3-Storey
Age: 16-30
Area: Oakville
Community: Uptown Core
Availability Date: Tbd
Inside
Bedrooms: 4
Bathrooms: 3
Kitchens: 1
Rooms: 7
Den/Family Room: No
Air Conditioning: Central Air
Fireplace: Yes
Laundry Level: Upper
Washrooms: 3
Building
Basement: Finished
Basement 2: Full
Heat Type: Forced Air
Heat Source: Gas
Exterior: Vinyl Siding
Water Supply: Municipal
Special Designation: Unknown
Parking
Driveway: Lane
Garage Spaces: 2
Garage Type: Detached
Total Parking Spaces: 2
Fees
Tax Year: 2019
Tax Legal Description: Plan 20M701, Pt Blk 1, Pts 23-25
Taxes: $3,990
Highlights
Feature: Lake/Pond
Feature: Level
Feature: Rec Centre
Feature: School
Land
Cross Street: Glenashton/Parkhaven
Municipality District: Oakville
Fronting On: South
Parcel Number: 249110385
Pool: None
Sewer: Sewers
Lot Depth: 96.4 Feet
Lot Frontage: 20.9 Feet
Acres: < .50
Zoning: Residential
Additional Media
- Virtual Tour: https://tours.virtualgta.com/1537146?idx=1
Rooms
Room details for 102 Gatwick Drive, Oakville
| Type | Dimensions | Description |
|---|---|---|
| Living Ground | 4.97 x 3.42 | Hardwood Floor, Fireplace, Open Concept |
| Dining Ground | 4.20 x 3.28 | Hardwood Floor, Coffered Ceiling, Open Concept |
| Kitchen Ground | 6.21 x 4.70 | Tile Floor, Granite Counter, Breakfast Area |
| Master 3rd | 5.31 x 4.66 | Laminate, W/I Closet, 4 Pc Ensuite |
| 2nd Br 2nd | 3.87 x 3.52 | Broadloom, Double Closet, Window |
| 3rd Br 2nd | 3.83 x 2.64 | Broadloom, Double Closet, Window |
| 4th Br 2nd | 5.55 x 3.25 | Broadloom, Double Closet, Window |
| Rec Bsmt | 6.76 x 5.03 | Laminate, Open Concept, Window |
| XXXXXXXX | XXX XX, XXXX |
XXXX XXX XXXX |
$XXX,XXX |
| XXX XX, XXXX |
XXXXXX XXX XXXX |
$XXX,XXX |
| XXXXXXXX XXXX | XXX XX, XXXX | $925,000 XXX XXXX |
| XXXXXXXX XXXXXX | XXX XX, XXXX | $880,000 XXX XXXX |

St. Gregory the Great (Elementary)
Elementary: CatholicSt Johns School
Elementary: CatholicRiver Oaks Public School
Elementary: PublicMunn's Public School
Elementary: PublicPost's Corners Public School
Elementary: PublicSt Andrew Catholic School
Elementary: CatholicÉcole secondaire Gaétan Gervais
Secondary: PublicGary Allan High School - Oakville
Secondary: PublicGary Allan High School - STEP
Secondary: PublicHoly Trinity Catholic Secondary School
Secondary: CatholicIroquois Ridge High School
Secondary: PublicWhite Oaks High School
Secondary: Public

