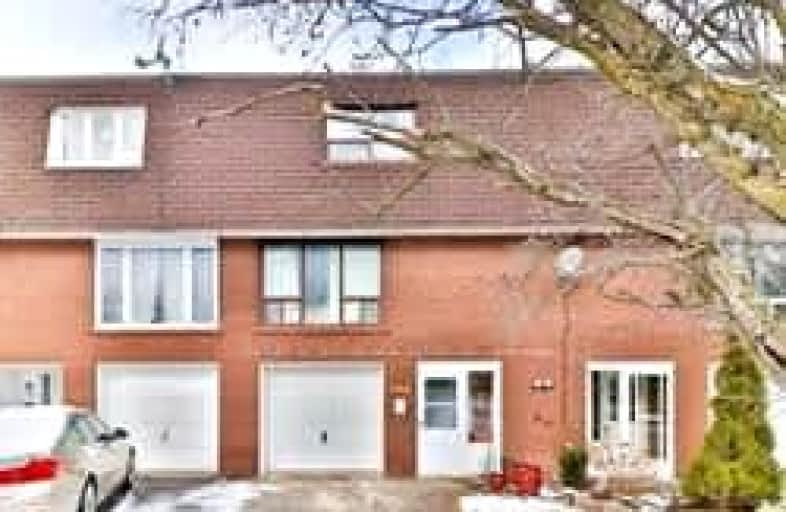Car-Dependent
- Almost all errands require a car.
15
/100
Good Transit
- Some errands can be accomplished by public transportation.
50
/100
Somewhat Bikeable
- Almost all errands require a car.
22
/100

École élémentaire École élémentaire Gaetan-Gervais
Elementary: Public
1.62 km
École élémentaire du Chêne
Elementary: Public
1.61 km
St Michaels Separate School
Elementary: Catholic
1.47 km
Holy Family School
Elementary: Catholic
1.03 km
Sheridan Public School
Elementary: Public
1.17 km
Falgarwood Public School
Elementary: Public
0.70 km
École secondaire Gaétan Gervais
Secondary: Public
1.61 km
Gary Allan High School - Oakville
Secondary: Public
1.91 km
Gary Allan High School - STEP
Secondary: Public
1.91 km
Oakville Trafalgar High School
Secondary: Public
2.27 km
Iroquois Ridge High School
Secondary: Public
2.18 km
White Oaks High School
Secondary: Public
1.82 km
-
Holton Heights Park
1315 Holton Heights Dr, Oakville ON 0.52km -
Kingsford Park
Oakville ON 1.86km -
Bayshire Woods Park
1359 Bayshire Dr, Oakville ON L6H 6C7 2.55km
-
TD Bank Financial Group
321 Iroquois Shore Rd, Oakville ON L6H 1M3 0.93km -
CIBC
271 Hays Blvd, Oakville ON L6H 6Z3 3.11km -
TD Bank Financial Group
2517 Prince Michael Dr, Oakville ON L6H 0E9 3.42km


