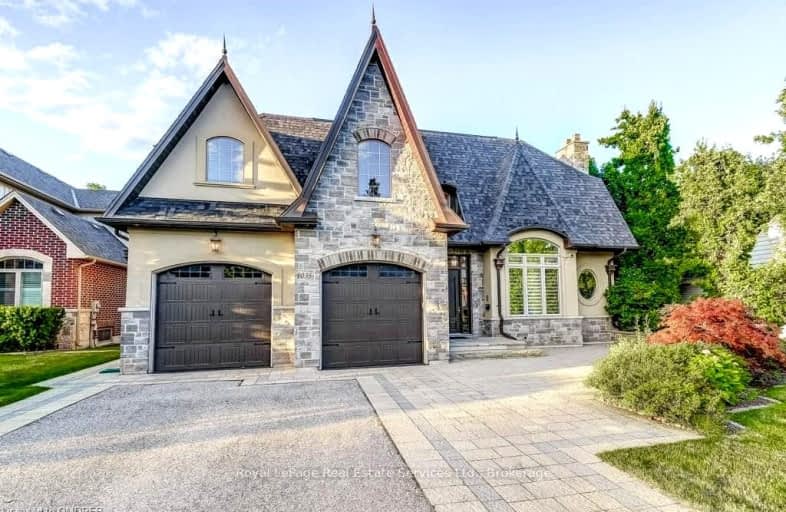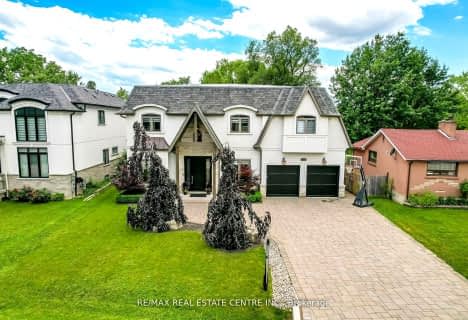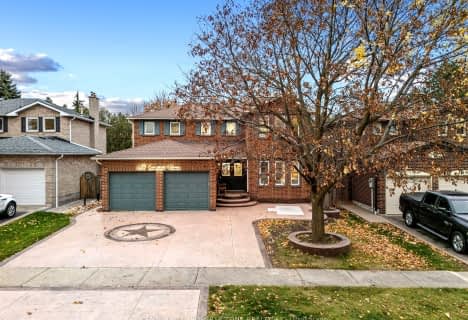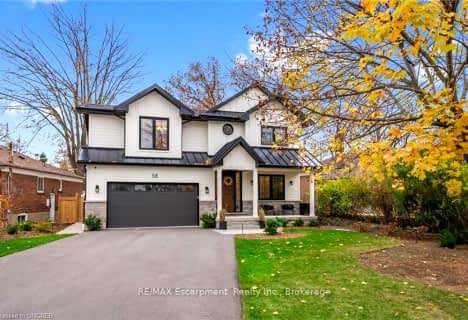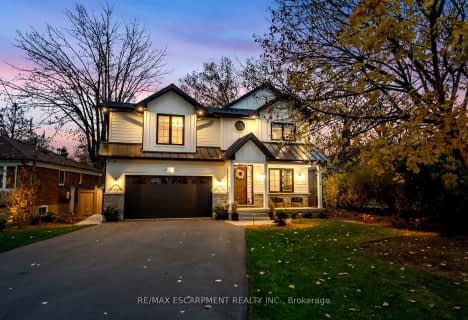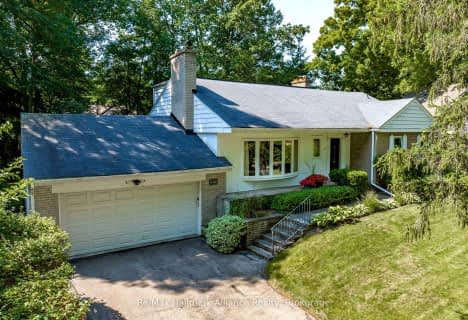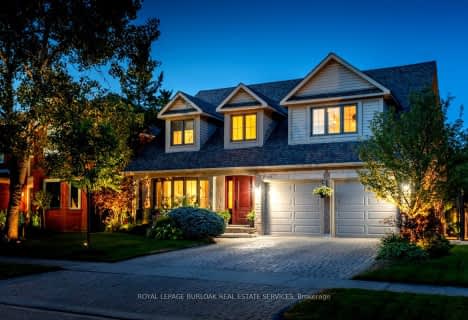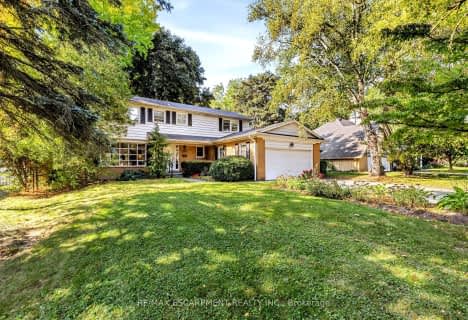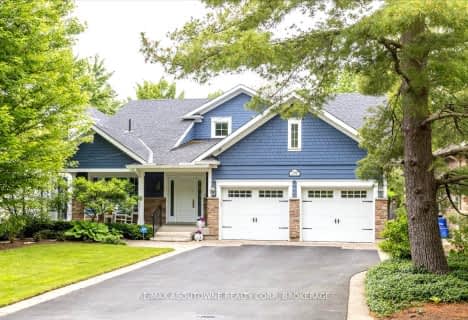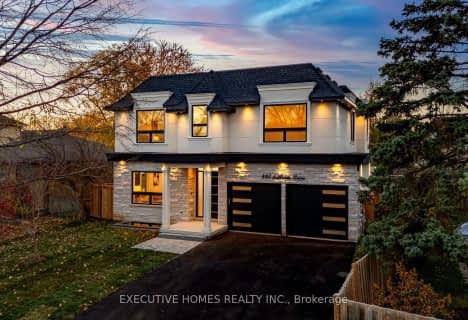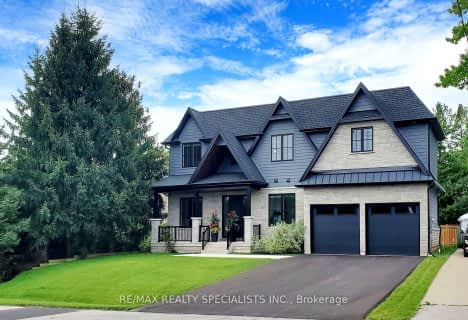Car-Dependent
- Almost all errands require a car.
Good Transit
- Some errands can be accomplished by public transportation.
Bikeable
- Some errands can be accomplished on bike.

École élémentaire École élémentaire Gaetan-Gervais
Elementary: PublicÉcole élémentaire du Chêne
Elementary: PublicOakwood Public School
Elementary: PublicSt Michaels Separate School
Elementary: CatholicÉÉC Sainte-Marie-Oakville
Elementary: CatholicMontclair Public School
Elementary: PublicÉcole secondaire Gaétan Gervais
Secondary: PublicGary Allan High School - Oakville
Secondary: PublicGary Allan High School - STEP
Secondary: PublicSt Thomas Aquinas Roman Catholic Secondary School
Secondary: CatholicIroquois Ridge High School
Secondary: PublicWhite Oaks High School
Secondary: Public-
The Owl of Minerva
187 Cross Avenue, Unit 7, Oakville, ON L6J 2W7 0.61km -
Goodfellas Wood Oven Pizza
240 Leighland Avenue, Oakville, ON L6H 3H6 0.73km -
Beertown - Oakville
271 Cornwall Road, Unit 101A, Oakville, ON L6J 7Z5 0.98km
-
Tim Hortons
99 Cross Avenue, Oakville, ON L6J 2W7 0.46km -
McDonald's
227 Cross Ave, Oakville, ON L6J 2W9 0.71km -
Starbucks
240 Leighland Avenue, Oakville, ON L6H 3H6 0.81km
-
FitBox Studio
33 Shepherd Road, Oakville, ON L6K 2G6 0.85km -
Anytime Fitness
579 Kerr St, Units 1-2A, Oakville, ON L6K 3E1 0.93km -
Revolution Fitness Center
220 Wyecroft Road, Unit 49, Oakville, ON L6K 3T9 0.98km
-
Shoppers Drug Mart
520 Kerr St, Oakville, ON L6K 3C5 1.09km -
CIMS Guardian Pharmacy
1235 Trafalgar Road, Oakville, ON L6H 3P1 1.24km -
Leon Pharmacy
340 Kerr St, Oakville, ON L6K 3B8 1.59km
-
Wu Ji Xi'an Foods
117 B North Service Road E, Oakville, ON L6H 1A3 0.18km -
Irie Cuisine
121 N Service Rd E, Oakville, ON L6H 1A3 0.19km -
Tim Hortons
99 Cross Avenue, Oakville, ON L6J 2W7 0.46km
-
Oakville Place
240 Leighland Ave, Oakville, ON L6H 3H6 0.81km -
Upper Oakville Shopping Centre
1011 Upper Middle Road E, Oakville, ON L6H 4L2 2.98km -
Queenline Centre
1540 North Service Rd W, Oakville, ON L6M 4A1 4.34km
-
Famijoy Supermarket
125 Cross Ave, Oakville, ON L6J 0.4km -
Organic Garage
579 Kerr Street, Oakville, ON L6K 3E1 0.93km -
Whole Foods Market
301 Cornwall Rd, Oakville, ON L6J 7Z5 1.01km
-
LCBO
321 Cornwall Drive, Suite C120, Oakville, ON L6J 7Z5 1.08km -
The Beer Store
1011 Upper Middle Road E, Oakville, ON L6H 4L2 2.98km -
LCBO
251 Oak Walk Dr, Oakville, ON L6H 6M3 3.94km
-
Trafalgar Tire
350 Iroquois Shore Road, Oakville, ON L6H 1M3 1.07km -
Petro-Canada
350 Iroquois Shore Rd, Oakville, ON L6H 1M4 1.07km -
Dorval Petro Canada
1123 Dorval Drive, Oakville, ON L6M 3H9 1.26km
-
Film.Ca Cinemas
171 Speers Road, Unit 25, Oakville, ON L6K 3W8 1.08km -
Five Drive-In Theatre
2332 Ninth Line, Oakville, ON L6H 7G9 5.36km -
Cineplex - Winston Churchill VIP
2081 Winston Park Drive, Oakville, ON L6H 6P5 6.2km
-
White Oaks Branch - Oakville Public Library
1070 McCraney Street E, Oakville, ON L6H 2R6 1.15km -
Oakville Public Library - Central Branch
120 Navy Street, Oakville, ON L6J 2Z4 2.17km -
Oakville Public Library
1274 Rebecca Street, Oakville, ON L6L 1Z2 4.36km
-
Oakville Hospital
231 Oak Park Boulevard, Oakville, ON L6H 7S8 3.55km -
Oakville Trafalgar Memorial Hospital
3001 Hospital Gate, Oakville, ON L6M 0L8 5.93km -
One Health Medical Oakville
407 Iroquois Shore Road, Unit 6f, Oakville, ON L6H 1M3 1.26km
-
Old Abbey Lane Park
1.97km -
Lakeside Park
2 Navy St (at Front St.), Oakville ON L6J 2Y5 2.56km -
Dingle Park
Oakville ON 2.55km
-
TD Bank Financial Group
321 Iroquois Shore Rd, Oakville ON L6H 1M3 1.06km -
TD Bank Financial Group
1011 Upper Middle Rd E (at 8th Line), Oakville ON L6H 4L1 2.95km -
TD Bank Financial Group
2325 Trafalgar Rd (at Rosegate Way), Oakville ON L6H 6N9 3.42km
- 4 bath
- 4 bed
- 3000 sqft
298 River Side Drive, Oakville, Ontario • L6K 3N4 • Old Oakville
- — bath
- — bed
- — sqft
127 Mayfield Drive, Oakville, Ontario • L6H 1K6 • 1003 - CP College Park
