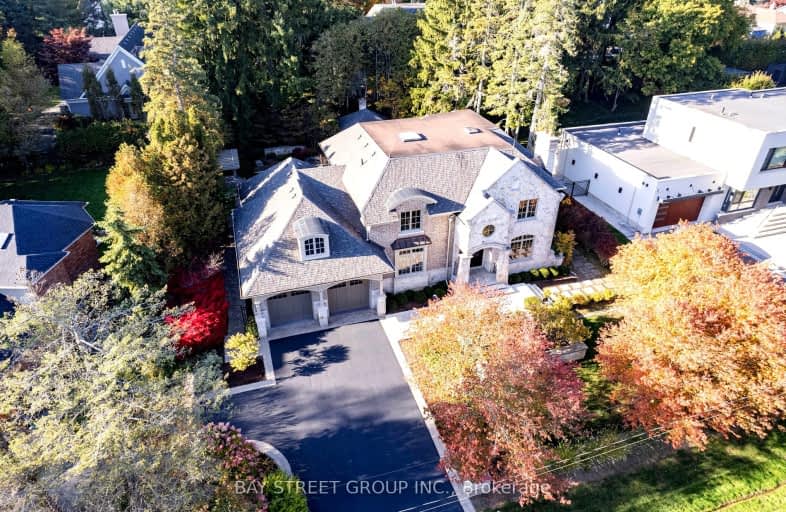Car-Dependent
- Most errands require a car.
Minimal Transit
- Almost all errands require a car.
Somewhat Bikeable
- Most errands require a car.

Oakwood Public School
Elementary: PublicNew Central Public School
Elementary: PublicSt Vincent's Catholic School
Elementary: CatholicFalgarwood Public School
Elementary: PublicE J James Public School
Elementary: PublicMaple Grove Public School
Elementary: PublicÉcole secondaire Gaétan Gervais
Secondary: PublicGary Allan High School - Oakville
Secondary: PublicClarkson Secondary School
Secondary: PublicOakville Trafalgar High School
Secondary: PublicSt Thomas Aquinas Roman Catholic Secondary School
Secondary: CatholicWhite Oaks High School
Secondary: Public-
Dingle Park
Oakville ON 2.17km -
Lakeside Park
2 Navy St (at Front St.), Oakville ON L6J 2Y5 2.47km -
Tannery Park
10 WALKER St, Oakville ON 2.75km
-
BMO Bank of Montreal
240 N Service Rd W (Dundas trafalgar), Oakville ON L6M 2Y5 4.03km -
TD Bank Financial Group
231 N Service Rd W (Dorval), Oakville ON L6M 3R2 4.13km -
RBC Royal Bank
275 Hays Blvd (Trafalgar and Dundas), Oakville ON L6H 6Z3 5.58km
- 4 bath
- 4 bed
- 3000 sqft
225 William Street, Oakville, Ontario • L6J 1E1 • 1013 - OO Old Oakville
- 6 bath
- 4 bed
- 3500 sqft
1414 Amber Crescent, Oakville, Ontario • L6J 2P2 • 1011 - MO Morrison
- 4 bath
- 4 bed
- 3000 sqft
1250 BRAESIDE Drive, Oakville, Ontario • L6J 2A4 • 1011 - MO Morrison
- 4 bath
- 4 bed
- 3000 sqft
1335 Cambridge Drive, Oakville, Ontario • L6J 1S4 • 1011 - MO Morrison
- 7 bath
- 4 bed
- 3500 sqft
1405 ACTON Crescent, Oakville, Ontario • L6J 2S6 • 1011 - MO Morrison
- 5 bath
- 4 bed
- 3500 sqft
430 Copeland Court, Oakville, Ontario • L6J 4B9 • 1011 - MO Morrison
- 5 bath
- 4 bed
- 3000 sqft
452 Avon Crescent, Oakville, Ontario • L6J 2T3 • 1011 - MO Morrison
- 7 bath
- 4 bed
- 3500 sqft
1052 Melvin Avenue, Oakville, Ontario • L6J 2V9 • 1011 - MO Morrison














