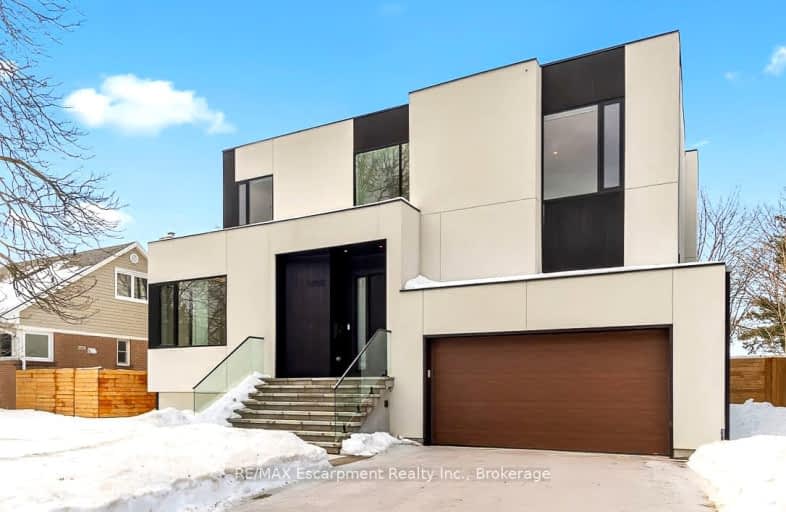
Somewhat Walkable
- Some errands can be accomplished on foot.
Some Transit
- Most errands require a car.
Very Bikeable
- Most errands can be accomplished on bike.

New Central Public School
Elementary: PublicSt Luke Elementary School
Elementary: CatholicSt Vincent's Catholic School
Elementary: CatholicFalgarwood Public School
Elementary: PublicE J James Public School
Elementary: PublicMaple Grove Public School
Elementary: PublicÉcole secondaire Gaétan Gervais
Secondary: PublicClarkson Secondary School
Secondary: PublicOakville Trafalgar High School
Secondary: PublicSt Thomas Aquinas Roman Catholic Secondary School
Secondary: CatholicIroquois Ridge High School
Secondary: PublicWhite Oaks High School
Secondary: Public-
Litchfield Park
White Oaks Blvd (at Litchfield Rd), Oakville ON 3.06km -
Bromsgrove park
4.6km -
Mighty Jungle Indoor Playground
3100 Ridgeway Dr, Mississauga ON L5L 5M5 5.53km
-
TD Bank Financial Group
321 Iroquois Shore Rd, Oakville ON L6H 1M3 2.4km -
TD Bank Financial Group
231 N Service Rd W (Dorval), Oakville ON L6M 3R2 4.43km -
TD Bank Financial Group
1052 Southdown Rd (Lakeshore Rd West), Mississauga ON L5J 2Y8 4.77km
- 6 bath
- 4 bed
- 3500 sqft
1414 Amber Crescent, Oakville, Ontario • L6J 2P2 • 1011 - MO Morrison
- 4 bath
- 4 bed
- 3000 sqft
1250 BRAESIDE Drive, Oakville, Ontario • L6J 2A4 • 1011 - MO Morrison
- 4 bath
- 4 bed
- 3000 sqft
1335 Cambridge Drive, Oakville, Ontario • L6J 1S4 • 1011 - MO Morrison
- 5 bath
- 4 bed
- 3500 sqft
430 Copeland Court, Oakville, Ontario • L6J 4B9 • 1011 - MO Morrison
- 5 bath
- 4 bed
- 3000 sqft
452 Avon Crescent, Oakville, Ontario • L6J 2T3 • 1011 - MO Morrison
- 7 bath
- 4 bed
- 3500 sqft
1052 Melvin Avenue, Oakville, Ontario • L6J 2V9 • 1011 - MO Morrison



















