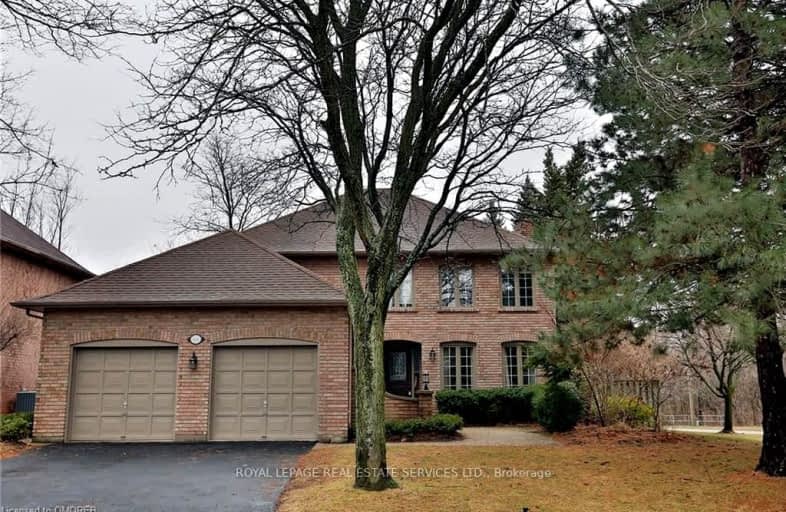Car-Dependent
- Most errands require a car.
Some Transit
- Most errands require a car.
Very Bikeable
- Most errands can be accomplished on bike.

St Johns School
Elementary: CatholicAbbey Lane Public School
Elementary: PublicSt Matthew's School
Elementary: CatholicSt. Teresa of Calcutta Elementary School
Elementary: CatholicPilgrim Wood Public School
Elementary: PublicWest Oak Public School
Elementary: PublicGary Allan High School - Oakville
Secondary: PublicGary Allan High School - STEP
Secondary: PublicAbbey Park High School
Secondary: PublicSt Ignatius of Loyola Secondary School
Secondary: CatholicHoly Trinity Catholic Secondary School
Secondary: CatholicWhite Oaks High School
Secondary: Public-
Chuck's Roadhouse Bar and Grill
379 Speers Road, Oakville, ON L6K 3T2 2.22km -
The Original Six Line Pub
1500 Sixth Line, Oakville, ON L6H 2P2 2.38km -
The Stout Monk
478 Dundas Street W, #1, Oakville, ON L6H 6Y3 2.82km
-
Starbucks
223 North Service Road W, Oakville, ON L6M 3R2 1.57km -
Personal Service Coffee
355 Wyecroft Road, Unit B, Oakville, ON L6K 2H2 1.58km -
McDonald's
210 North Service Road West, Oakville, ON L6M 2Y2 1.63km
-
GoodLife Fitness
300 North Service Road W, Oakville, ON L6M 2S2 1.33km -
CrossFit Cordis
790 Redwood Square, Unit 3, Oakville, ON L6L 6N3 1.65km -
Quad West
447 Speers Road, Oakville, ON L6K 3R9 2.14km
-
Pharmasave
1500 Upper Middle Road West, Oakville, ON L6M 3G5 1.72km -
Shoppers Drug Mart
520 Kerr St, Oakville, ON L6K 3C5 2.62km -
Shoppers Drug Mart
478 Dundas St W, Oakville, ON L6H 6Y3 2.7km
-
Gino's Pizza
1131 Nottinghill Gate, Oakville, ON L6M 1K5 0.55km -
Monastery Bakery & Delicatessen
1133 Monastery Drive, Oakville, ON L6M 2A3 0.52km -
Pizza Nova
1133 Monastery Dr, Oakville, ON L6M 2A3 0.52km
-
Queenline Centre
1540 North Service Rd W, Oakville, ON L6M 4A1 2.07km -
Oakville Place
240 Leighland Ave, Oakville, ON L6H 3H6 3.35km -
Hopedale Mall
1515 Rebecca Street, Oakville, ON L6L 5G8 3.91km
-
Metro
1A-280 North Service Road W, Oakville, ON L6M 2S2 1.31km -
Oleg's No Frills
1395 Abbeywood Drive, Oakville, ON L6M 3B2 1.52km -
Healthy Planet - Oakville QEW & Dorval
210 North Service Rd W, Oakville, ON L6M 2Y2 1.73km
-
LCBO
321 Cornwall Drive, Suite C120, Oakville, ON L6J 7Z5 3.74km -
LCBO
251 Oak Walk Dr, Oakville, ON L6H 6M3 4.48km -
The Beer Store
1011 Upper Middle Road E, Oakville, ON L6H 4L2 4.74km
-
Dorval Petro Canada
1123 Dorval Drive, Oakville, ON L6M 3H9 1.45km -
Tirecraft
1050 S Service Road W, Oakville, ON L6L 5T7 1.54km -
U-Haul
1296 S Service Rd W, Oakville, ON L6L 5T7 1.68km
-
Film.Ca Cinemas
171 Speers Road, Unit 25, Oakville, ON L6K 3W8 2.51km -
Cineplex Cinemas
3531 Wyecroft Road, Oakville, ON L6L 0B7 6.18km -
Five Drive-In Theatre
2332 Ninth Line, Oakville, ON L6H 7G9 7.1km
-
White Oaks Branch - Oakville Public Library
1070 McCraney Street E, Oakville, ON L6H 2R6 2.61km -
Oakville Public Library
1274 Rebecca Street, Oakville, ON L6L 1Z2 3.58km -
Oakville Public Library - Central Branch
120 Navy Street, Oakville, ON L6J 2Z4 4.09km
-
Oakville Trafalgar Memorial Hospital
3001 Hospital Gate, Oakville, ON L6M 0L8 3.57km -
Oakville Hospital
231 Oak Park Boulevard, Oakville, ON L6H 7S8 4.23km -
Abbey Medical Centre
1131 Nottinghill Gate, Suite 201, Oakville, ON L6M 1K5 0.55km
-
Lion's Valley Park
Oakville ON 3.33km -
Holton Heights Park
1315 Holton Heights Dr, Oakville ON 4.11km -
Oakville Water Works Park
Where Kerr Street meets the lakefront, Oakville ON 4.17km
-
Scotiabank
1500 Upper Middle Rd W (3rd Line), Oakville ON L6M 3G3 1.73km -
TD Bank Financial Group
498 Dundas St W, Oakville ON L6H 6Y3 2.74km -
RBC Royal Bank
2501 3rd Line (Dundas St W), Oakville ON L6M 5A9 3.17km
- 3 bath
- 4 bed
- 2000 sqft
2347 Copperwood Drive, Oakville, Ontario • L6M 4T4 • 1019 - WM Westmount
- 4 bath
- 4 bed
- 2500 sqft
2213 Glengrove Crescent, Oakville, Ontario • L6M 3X5 • 1022 - WT West Oak Trails














