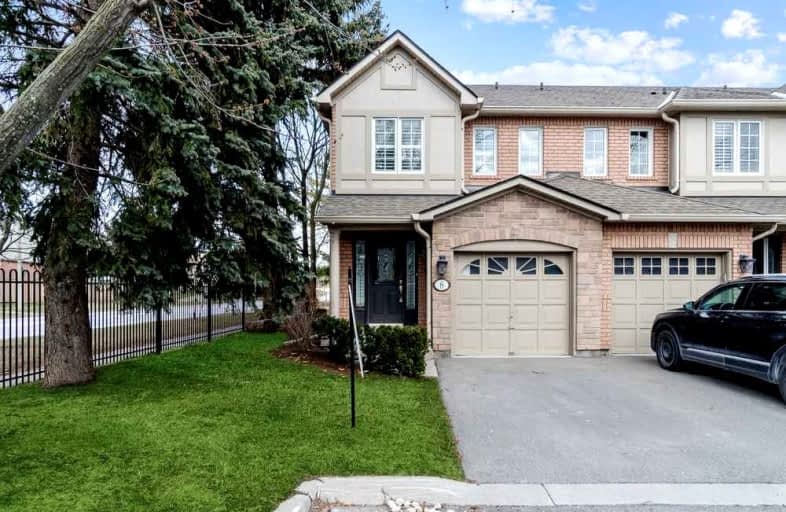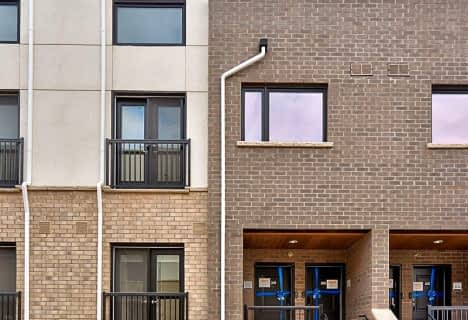Somewhat Walkable
- Some errands can be accomplished on foot.
Some Transit
- Most errands require a car.
Somewhat Bikeable
- Most errands require a car.

École élémentaire École élémentaire Gaetan-Gervais
Elementary: PublicÉcole élémentaire du Chêne
Elementary: PublicSt Michaels Separate School
Elementary: CatholicHoly Family School
Elementary: CatholicSheridan Public School
Elementary: PublicFalgarwood Public School
Elementary: PublicÉcole secondaire Gaétan Gervais
Secondary: PublicGary Allan High School - Oakville
Secondary: PublicGary Allan High School - STEP
Secondary: PublicOakville Trafalgar High School
Secondary: PublicIroquois Ridge High School
Secondary: PublicWhite Oaks High School
Secondary: Public-
Holton Heights Park
1315 Holton Heights Dr, Oakville ON 0.39km -
Dingle Park
Oakville ON 4.05km -
Lakeside Park
2 Navy St (at Front St.), Oakville ON L6J 2Y5 4.2km
-
RBC Royal Bank
309 Hays Blvd (Trafalgar and Dundas), Oakville ON L6H 6Z3 2.6km -
BMO Bank of Montreal
240 N Service Rd W (Dundas trafalgar), Oakville ON L6M 2Y5 3.21km -
CIBC
3125 Dundas St W, Mississauga ON L5L 3R8 4.86km
For Sale
More about this building
View 1050 Grand Boulevard, Oakville- 3 bath
- 3 bed
- 1600 sqft
25-1320 Hampton Street South, Oakville, Ontario • L6H 2S6 • Iroquois Ridge South
- 2 bath
- 3 bed
- 1400 sqft
03-1440 Sixth Line West, Oakville, Ontario • L6H 1X7 • College Park
- 2 bath
- 3 bed
- 1200 sqft
01-1270 Gainsborough Drive, Oakville, Ontario • L6H 2L2 • 1005 - FA Falgarwood
- 3 bath
- 3 bed
- 1200 sqft
308-349 Wheat Boom Drive, Oakville, Ontario • L6H 7X5 • 1010 - JM Joshua Meadows
- 3 bath
- 3 bed
- 1400 sqft
24-2004 Glenada Crescent, Oakville, Ontario • L6H 5P5 • 1018 - WC Wedgewood Creek
- 2 bath
- 3 bed
- 1400 sqft
25-1444 Sixth Line, Oakville, Ontario • L6H 1X7 • 1003 - CP College Park
- 2 bath
- 3 bed
- 1000 sqft
116-1538 Lancaster Drive, Oakville, Ontario • L6H 2Z3 • 1005 - FA Falgarwood
- 3 bath
- 3 bed
- 1400 sqft
19-2350 Grand Ravine Drive, Oakville, Ontario • L6H 6E2 • 1015 - RO River Oaks
- 3 bath
- 3 bed
- 1200 sqft
307-349 WHEAT BOOM Drive, Oakville, Ontario • L6H 7X5 • 1002 - CO Central
- 3 bath
- 3 bed
- 1400 sqft
12-1174 KELSEY Court, Oakville, Ontario • L6H 5E3 • 1003 - CP College Park
- 3 bath
- 3 bed
- 1200 sqft
84-2350 Grand Ravine Drive, Oakville, Ontario • L6H 6E2 • 1015 - RO River Oaks














