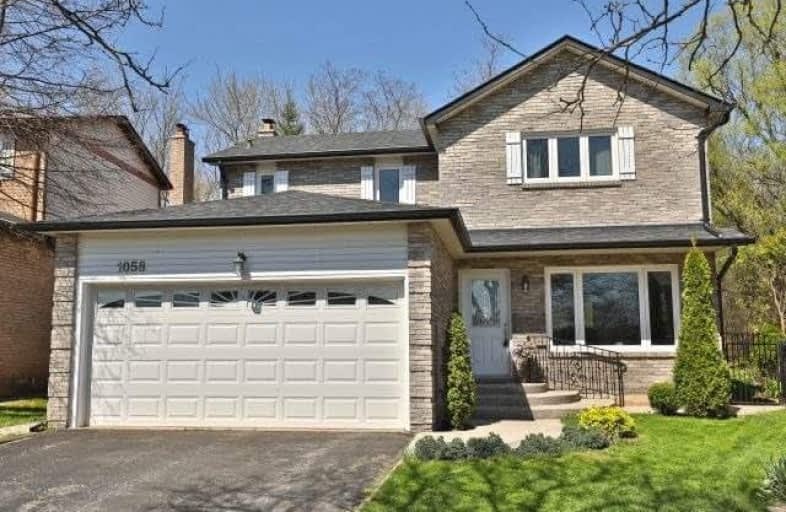Sold on May 14, 2018
Note: Property is not currently for sale or for rent.

-
Type: Detached
-
Style: 2-Storey
-
Size: 1500 sqft
-
Lot Size: 29.4 x 100 Feet
-
Age: 31-50 years
-
Taxes: $4,323 per year
-
Days on Site: 5 Days
-
Added: Sep 07, 2019 (5 days on market)
-
Updated:
-
Last Checked: 2 hours ago
-
MLS®#: W4123187
-
Listed By: Sutton group quantum realty inc., brokerage
On A Court Backing Onto Ravine~see This Fabulous Home W/Over 2500Sqft Of Living Space! In Falgarwood Community, 4Bed, 3Bath, 2Car Garage Dtchd/Link 2Storey On Pie Lot. Formal Lr&Dr, Kitchen W/Loads Of Cabinets&Fr W/Fp. Walk Out Deck To Private&Mature Yard. 2nd Level W/4 Lrg Beds&2Baths. Beautifully Landscaping,Hrdwd Flrs&Crwn Mlding. Fin. Bsmnt W/Cozy Rec Rm,Huge Laundry Rm,Den Area&Workshop. This Home Awaits Your Finishing Touches! Pride Of Home Ownership.
Extras
Inclu:Fridge, Stove, Dishwasher, Washer, Dryer, Elfs, Window Coverings Exclu:Workbench, Dinning Room Chandelier
Property Details
Facts for 1058 Franklin Court, Oakville
Status
Days on Market: 5
Last Status: Sold
Sold Date: May 14, 2018
Closed Date: Jul 30, 2018
Expiry Date: Aug 09, 2018
Sold Price: $909,000
Unavailable Date: May 14, 2018
Input Date: May 09, 2018
Prior LSC: Listing with no contract changes
Property
Status: Sale
Property Type: Detached
Style: 2-Storey
Size (sq ft): 1500
Age: 31-50
Area: Oakville
Community: Iroquois Ridge South
Availability Date: Flex
Inside
Bedrooms: 4
Bathrooms: 3
Kitchens: 1
Rooms: 8
Den/Family Room: Yes
Air Conditioning: Central Air
Fireplace: Yes
Laundry Level: Lower
Washrooms: 3
Building
Basement: Finished
Basement 2: Full
Heat Type: Forced Air
Heat Source: Gas
Exterior: Brick
UFFI: No
Water Supply Type: Lake/River
Water Supply: Municipal
Special Designation: Unknown
Other Structures: Garden Shed
Parking
Driveway: Pvt Double
Garage Spaces: 2
Garage Type: Attached
Covered Parking Spaces: 4
Total Parking Spaces: 6
Fees
Tax Year: 2018
Tax Legal Description: Pcl 81-2, Sec M155 ; Pt Lt 81, Pl M155 , Part 2 ,
Taxes: $4,323
Highlights
Feature: Arts Centre
Feature: Hospital
Feature: Park
Feature: Public Transit
Feature: Rec Centre
Feature: School
Land
Cross Street: Upper Middle & 8th L
Municipality District: Oakville
Fronting On: North
Pool: None
Sewer: Sewers
Lot Depth: 100 Feet
Lot Frontage: 29.4 Feet
Zoning: Res
Additional Media
- Virtual Tour: https://bit.ly/2K7X67Y
Rooms
Room details for 1058 Franklin Court, Oakville
| Type | Dimensions | Description |
|---|---|---|
| Living Main | 3.23 x 5.08 | |
| Dining Main | 3.23 x 2.95 | |
| Kitchen Main | 3.43 x 4.24 | |
| Family Main | 4.11 x 3.10 | |
| Master 2nd | 3.68 x 4.57 | |
| 2nd Br 2nd | 4.70 x 3.68 | |
| 3rd Br 2nd | 3.68 x 4.60 | |
| Rec Lower | 4.80 x 7.92 | |
| Laundry Lower | 3.17 x 3.28 | |
| Workshop Lower | 3.17 x 2.90 | |
| Den Lower | 3.38 x 2.87 | |
| 4th Br 2nd | 3.68 x 2.69 |
| XXXXXXXX | XXX XX, XXXX |
XXXX XXX XXXX |
$XXX,XXX |
| XXX XX, XXXX |
XXXXXX XXX XXXX |
$XXX,XXX |
| XXXXXXXX XXXX | XXX XX, XXXX | $909,000 XXX XXXX |
| XXXXXXXX XXXXXX | XXX XX, XXXX | $899,999 XXX XXXX |

St Michaels Separate School
Elementary: CatholicHoly Family School
Elementary: CatholicSheridan Public School
Elementary: PublicMontclair Public School
Elementary: PublicFalgarwood Public School
Elementary: PublicSt Marguerite d'Youville Elementary School
Elementary: CatholicÉcole secondaire Gaétan Gervais
Secondary: PublicGary Allan High School - Oakville
Secondary: PublicGary Allan High School - STEP
Secondary: PublicHoly Trinity Catholic Secondary School
Secondary: CatholicIroquois Ridge High School
Secondary: PublicWhite Oaks High School
Secondary: Public

