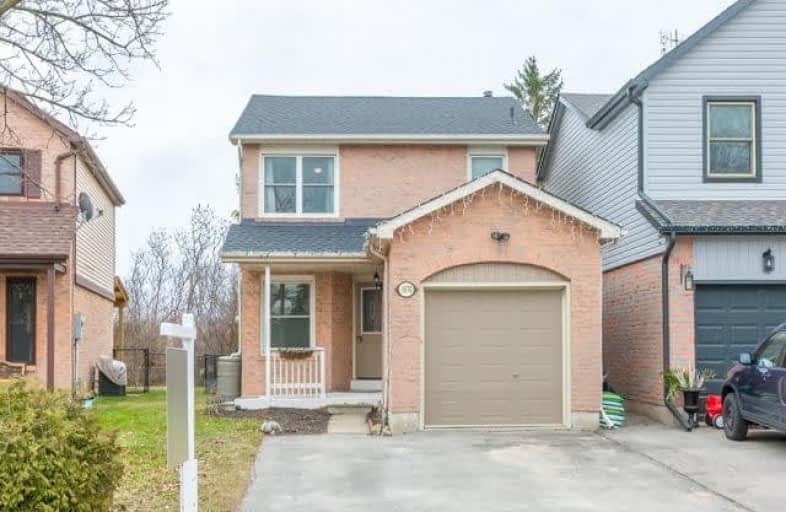
Brookdale Public School
Elementary: Public
1.68 km
Abbey Lane Public School
Elementary: Public
0.83 km
St Joseph's School
Elementary: Catholic
1.90 km
St Matthew's School
Elementary: Catholic
0.33 km
Pilgrim Wood Public School
Elementary: Public
1.33 km
Pine Grove Public School
Elementary: Public
1.52 km
Gary Allan High School - Oakville
Secondary: Public
2.88 km
Gary Allan High School - STEP
Secondary: Public
2.88 km
Abbey Park High School
Secondary: Public
1.85 km
St Ignatius of Loyola Secondary School
Secondary: Catholic
1.78 km
Thomas A Blakelock High School
Secondary: Public
2.54 km
White Oaks High School
Secondary: Public
2.97 km



