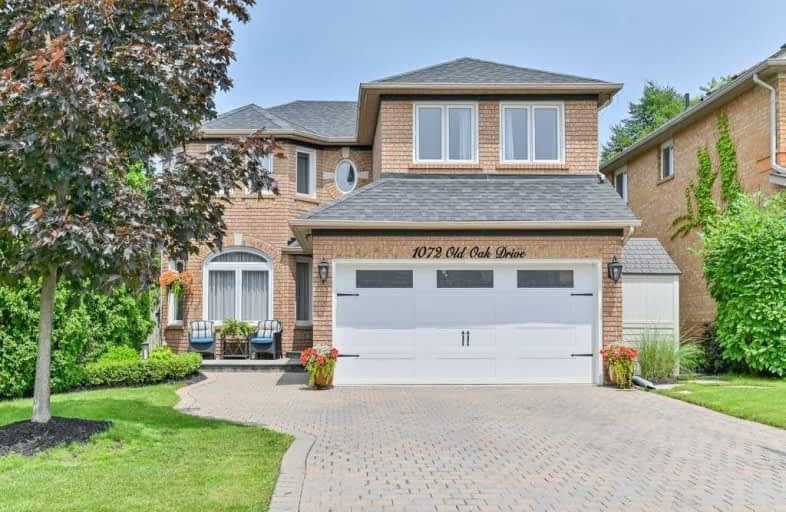Sold on Aug 24, 2019
Note: Property is not currently for sale or for rent.

-
Type: Detached
-
Style: 2-Storey
-
Size: 2000 sqft
-
Lot Size: 40.06 x 110 Feet
-
Age: 16-30 years
-
Taxes: $5,036 per year
-
Days on Site: 46 Days
-
Added: Sep 07, 2019 (1 month on market)
-
Updated:
-
Last Checked: 1 hour ago
-
MLS®#: W4512306
-
Listed By: Royal lepage burloak real estate services, brokerage
Gorgeous Fully Updated Family Home On A Private Landscaped Lot In West Oak Trails-Close To All Schools. Stunning Backyard Oasis With Gardens/In Ground Heated Pool (Liner/Heater- 2017), Extensive Stone Work & Pool Waterfall. The Home Is A Show Piece - Updated Throughout & Move In Ready. Spacious Rooms/Sep Dining Rm/3- Way Fireplace, Gourmet Kitchen W High End Appliances, Hardwood T-Out Main/Upper Level, Beautiful Open Staircase Up & Down, 4+1 Beds And 4 Baths.
Extras
Stainless Steel Fridge, Built-In Oven, Microwave, Dishwasher, Built-In Wine Coolers, Washer, Dryer, Electrical Light Fixtures, Window Coverings, Custom Blinds, Pool Equipment And Accessories, Garage Door Opener/Keypad, 2 Gas Fireplaces.
Property Details
Facts for 1072 Old Oak Drive, Oakville
Status
Days on Market: 46
Last Status: Sold
Sold Date: Aug 24, 2019
Closed Date: Sep 30, 2019
Expiry Date: Oct 31, 2019
Sold Price: $1,200,000
Unavailable Date: Aug 24, 2019
Input Date: Jul 09, 2019
Property
Status: Sale
Property Type: Detached
Style: 2-Storey
Size (sq ft): 2000
Age: 16-30
Area: Oakville
Community: West Oak Trails
Availability Date: Tba
Inside
Bedrooms: 4
Bedrooms Plus: 1
Bathrooms: 4
Kitchens: 1
Rooms: 11
Den/Family Room: Yes
Air Conditioning: Central Air
Fireplace: Yes
Laundry Level: Main
Washrooms: 4
Building
Basement: Finished
Basement 2: Full
Heat Type: Forced Air
Heat Source: Gas
Exterior: Brick
UFFI: No
Water Supply: Municipal
Special Designation: Unknown
Parking
Driveway: Pvt Double
Garage Spaces: 2
Garage Type: Attached
Covered Parking Spaces: 4
Total Parking Spaces: 6
Fees
Tax Year: 2019
Tax Legal Description: Pcl 153-1 Sec20M570;Lt153,Pl20M570Town Of Oakville
Taxes: $5,036
Highlights
Feature: Golf
Feature: Park
Feature: Public Transit
Feature: School
Feature: Wooded/Treed
Land
Cross Street: West Oak Trail
Municipality District: Oakville
Fronting On: North
Parcel Number: 250660301
Pool: Inground
Sewer: Sewers
Lot Depth: 110 Feet
Lot Frontage: 40.06 Feet
Acres: < .50
Zoning: Res
Additional Media
- Virtual Tour: https://unbranded.youriguide.com/1072_old_oak_dr_oakville_on
Rooms
Room details for 1072 Old Oak Drive, Oakville
| Type | Dimensions | Description |
|---|---|---|
| Living Ground | 4.61 x 3.31 | Open Concept, Hardwood Floor |
| Dining Ground | 3.89 x 3.40 | Open Concept, Hardwood Floor, Fireplace |
| Kitchen Ground | 2.99 x 3.81 | Centre Island, Fireplace |
| Breakfast Ground | 2.32 x 3.21 | Walk-Out, Fireplace, Cul De Sac |
| Office Ground | 3.05 x 3.63 | Hardwood Floor, Pot Lights, Separate Rm |
| Laundry Ground | 1.79 x 2.63 | |
| Master 2nd | 3.34 x 5.15 | Broadloom, 4 Pc Ensuite |
| 2nd Br 2nd | 3.43 x 3.60 | |
| 3rd Br 2nd | 3.06 x 3.03 | |
| 4th Br 2nd | 3.02 x 3.03 | |
| 5th Br Bsmt | 3.04 x 4.95 | |
| Family Bsmt | 5.54 x 8.24 | Fireplace, Pot Lights |
| XXXXXXXX | XXX XX, XXXX |
XXXX XXX XXXX |
$X,XXX,XXX |
| XXX XX, XXXX |
XXXXXX XXX XXXX |
$X,XXX,XXX |
| XXXXXXXX XXXX | XXX XX, XXXX | $1,200,000 XXX XXXX |
| XXXXXXXX XXXXXX | XXX XX, XXXX | $1,249,000 XXX XXXX |

St Johns School
Elementary: CatholicOur Lady of Peace School
Elementary: CatholicSt. Teresa of Calcutta Elementary School
Elementary: CatholicRiver Oaks Public School
Elementary: PublicPilgrim Wood Public School
Elementary: PublicWest Oak Public School
Elementary: PublicGary Allan High School - Oakville
Secondary: PublicGary Allan High School - STEP
Secondary: PublicAbbey Park High School
Secondary: PublicGarth Webb Secondary School
Secondary: PublicSt Ignatius of Loyola Secondary School
Secondary: CatholicHoly Trinity Catholic Secondary School
Secondary: Catholic- 1 bath
- 4 bed
- 700 sqft
509 Vale Place, Oakville, Ontario • L6L 4R5 • Bronte East



