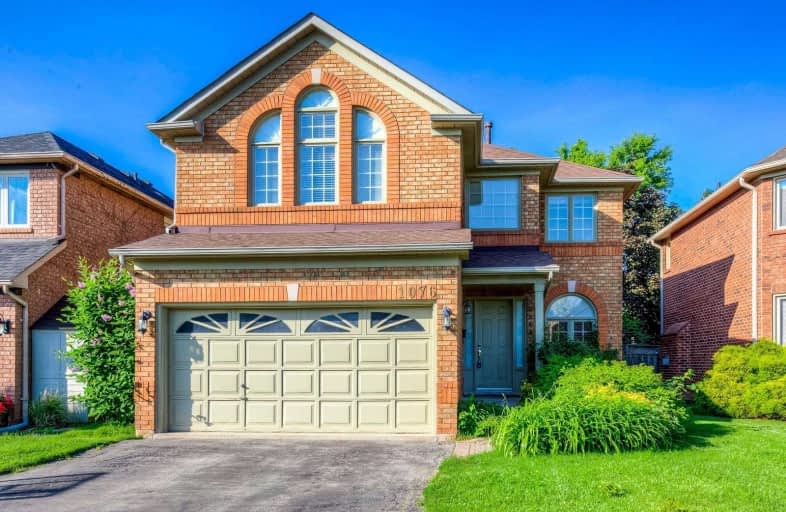Sold on Aug 12, 2019
Note: Property is not currently for sale or for rent.

-
Type: Detached
-
Style: 2-Storey
-
Size: 2500 sqft
-
Lot Size: 40.06 x 110 Feet
-
Age: 16-30 years
-
Taxes: $5,042 per year
-
Days on Site: 53 Days
-
Added: Sep 07, 2019 (1 month on market)
-
Updated:
-
Last Checked: 1 hour ago
-
MLS®#: W4493429
-
Listed By: Re/max aboutowne realty corp., brokerage
This Lovely Family Home Boasts A Great Floor Plan And Is Situated On A Quiet Child Friendly Street In Prestigious West Oak Trails. Gleaming Hardwood Floors In Family Room, Neutral Broadloom Throughout, Huge Master Bedroom With Walk In Closet And Ensuite Bath. Nicely Landscaped And Private Yard. A Bright And Cheerful Home. Close To Schools, Trails, Transit, Shopping, Highways And New Oakville Hospital.
Extras
Stove, Fridge,Dis Washer, Washer And Dryer, Auto Garage Door Opener And Remote
Property Details
Facts for 1076 Old Oak Drive, Oakville
Status
Days on Market: 53
Last Status: Sold
Sold Date: Aug 12, 2019
Closed Date: Sep 06, 2019
Expiry Date: Sep 20, 2019
Sold Price: $1,069,000
Unavailable Date: Aug 12, 2019
Input Date: Jun 20, 2019
Property
Status: Sale
Property Type: Detached
Style: 2-Storey
Size (sq ft): 2500
Age: 16-30
Area: Oakville
Community: West Oak Trails
Availability Date: Tba
Inside
Bedrooms: 4
Bathrooms: 3
Kitchens: 1
Rooms: 8
Den/Family Room: Yes
Air Conditioning: Central Air
Fireplace: Yes
Washrooms: 3
Building
Basement: Full
Basement 2: Unfinished
Heat Type: Forced Air
Heat Source: Gas
Exterior: Brick
Water Supply: Municipal
Special Designation: Unknown
Parking
Driveway: Private
Garage Spaces: 2
Garage Type: Attached
Covered Parking Spaces: 4
Total Parking Spaces: 6
Fees
Tax Year: 2019
Tax Legal Description: Plan 20M570 Lot 154
Taxes: $5,042
Highlights
Feature: Level
Land
Cross Street: Westoak Trails To Ol
Municipality District: Oakville
Fronting On: East
Pool: None
Sewer: Sewers
Lot Depth: 110 Feet
Lot Frontage: 40.06 Feet
Lot Irregularities: 40.06 X 110
Acres: < .50
Zoning: Res
Rooms
Room details for 1076 Old Oak Drive, Oakville
| Type | Dimensions | Description |
|---|---|---|
| Living Ground | 3.99 x 3.00 | |
| Dining Ground | 2.83 x 2.30 | |
| Kitchen Ground | 5.70 x 2.54 | |
| Family Ground | 5.31 x 3.00 | |
| Master 2nd | 6.16 x 4.01 | |
| Br 2nd | 4.00 x 3.05 | |
| Br 2nd | 4.73 x 2.87 | |
| Br 2nd | 3.19 x 3.04 | |
| 4 Pc Bath 2nd | - | |
| 4 Pc Bath 2nd | - | |
| 1 Pc Bath 2nd | - |
| XXXXXXXX | XXX XX, XXXX |
XXXX XXX XXXX |
$X,XXX,XXX |
| XXX XX, XXXX |
XXXXXX XXX XXXX |
$X,XXX,XXX |
| XXXXXXXX XXXX | XXX XX, XXXX | $1,069,000 XXX XXXX |
| XXXXXXXX XXXXXX | XXX XX, XXXX | $1,098,000 XXX XXXX |

St Johns School
Elementary: CatholicOur Lady of Peace School
Elementary: CatholicSt. Teresa of Calcutta Elementary School
Elementary: CatholicRiver Oaks Public School
Elementary: PublicPilgrim Wood Public School
Elementary: PublicWest Oak Public School
Elementary: PublicGary Allan High School - Oakville
Secondary: PublicGary Allan High School - STEP
Secondary: PublicAbbey Park High School
Secondary: PublicGarth Webb Secondary School
Secondary: PublicSt Ignatius of Loyola Secondary School
Secondary: CatholicHoly Trinity Catholic Secondary School
Secondary: Catholic- 1 bath
- 4 bed
- 700 sqft
509 Vale Place, Oakville, Ontario • L6L 4R5 • Bronte East



