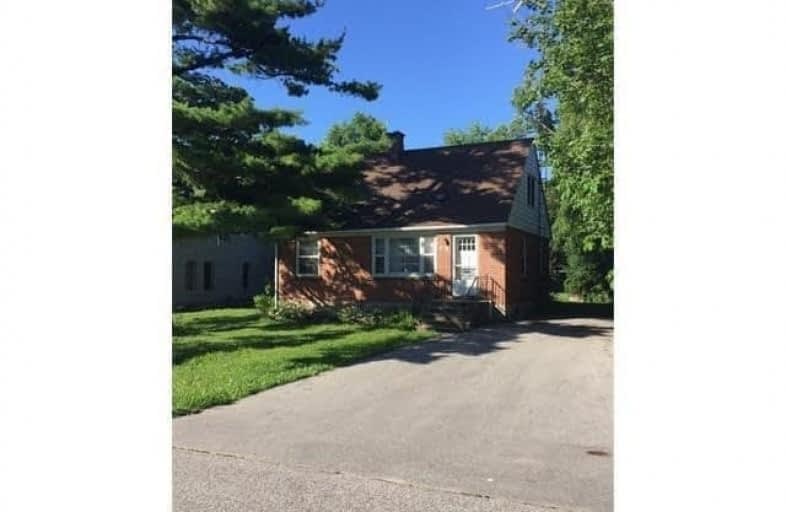Leased on Mar 27, 2018
Note: Property is not currently for sale or for rent.

-
Type: Detached
-
Style: 1 1/2 Storey
-
Lease Term: 1 Year
-
Possession: Tba
-
All Inclusive: N
-
Lot Size: 66 x 187 Feet
-
Age: No Data
-
Days on Site: 32 Days
-
Added: Sep 07, 2019 (1 month on market)
-
Updated:
-
Last Checked: 3 months ago
-
MLS®#: W4048529
-
Listed By: Re/max aboutowne realty corp., brokerage
Three Bedroom Detached Rental In High Demand College Park. This 3 Bedroom Home Is Situated In An Ideal Location Walking Distance To Oakville Golf Club, Oakville Place, Schools, Sheridan College And Close To The Go Train Station, Qew And Downtown Oakville.
Extras
All Existing Appliances.
Property Details
Facts for 1078 Truman Avenue, Oakville
Status
Days on Market: 32
Last Status: Leased
Sold Date: Mar 27, 2018
Closed Date: Mar 30, 2018
Expiry Date: May 31, 2018
Sold Price: $1,750
Unavailable Date: Mar 27, 2018
Input Date: Feb 22, 2018
Prior LSC: Listing with no contract changes
Property
Status: Lease
Property Type: Detached
Style: 1 1/2 Storey
Area: Oakville
Community: College Park
Availability Date: Tba
Inside
Bedrooms: 3
Bathrooms: 2
Kitchens: 1
Rooms: 5
Den/Family Room: No
Air Conditioning: Central Air
Fireplace: No
Laundry: Ensuite
Laundry Level: Lower
Washrooms: 2
Utilities
Utilities Included: N
Building
Basement: Full
Heat Type: Forced Air
Heat Source: Gas
Exterior: Alum Siding
Exterior: Brick
Private Entrance: Y
Water Supply: Municipal
Special Designation: Unknown
Parking
Driveway: Private
Parking Included: Yes
Garage Type: None
Covered Parking Spaces: 2
Total Parking Spaces: 2
Fees
Cable Included: No
Central A/C Included: No
Common Elements Included: No
Heating Included: No
Hydro Included: No
Water Included: No
Land
Cross Street: Leighland/Truman
Municipality District: Oakville
Fronting On: West
Pool: None
Sewer: Sewers
Lot Depth: 187 Feet
Lot Frontage: 66 Feet
Payment Frequency: Monthly
Rooms
Room details for 1078 Truman Avenue, Oakville
| Type | Dimensions | Description |
|---|---|---|
| Living Main | 3.66 x 4.57 | |
| Kitchen Main | 3.40 x 3.56 | |
| Master Main | 3.05 x 3.38 | |
| Br 2nd | 3.73 x 4.17 | |
| Br 2nd | 2.97 x 4.14 | |
| Laundry Bsmt | - | |
| Bathroom Main | - | 4 Pc Bath |
| Bathroom Lower | - | 3 Pc Bath |
| XXXXXXXX | XXX XX, XXXX |
XXXXXX XXX XXXX |
$X,XXX |
| XXX XX, XXXX |
XXXXXX XXX XXXX |
$X,XXX | |
| XXXXXXXX | XXX XX, XXXX |
XXXX XXX XXXX |
$X,XXX,XXX |
| XXX XX, XXXX |
XXXXXX XXX XXXX |
$XXX,XXX |
| XXXXXXXX XXXXXX | XXX XX, XXXX | $1,750 XXX XXXX |
| XXXXXXXX XXXXXX | XXX XX, XXXX | $1,900 XXX XXXX |
| XXXXXXXX XXXX | XXX XX, XXXX | $1,085,000 XXX XXXX |
| XXXXXXXX XXXXXX | XXX XX, XXXX | $988,000 XXX XXXX |

École élémentaire École élémentaire Gaetan-Gervais
Elementary: PublicÉcole élémentaire du Chêne
Elementary: PublicOakwood Public School
Elementary: PublicSt Michaels Separate School
Elementary: CatholicÉÉC Sainte-Marie-Oakville
Elementary: CatholicMontclair Public School
Elementary: PublicÉcole secondaire Gaétan Gervais
Secondary: PublicGary Allan High School - Oakville
Secondary: PublicGary Allan High School - STEP
Secondary: PublicSt Thomas Aquinas Roman Catholic Secondary School
Secondary: CatholicIroquois Ridge High School
Secondary: PublicWhite Oaks High School
Secondary: Public

