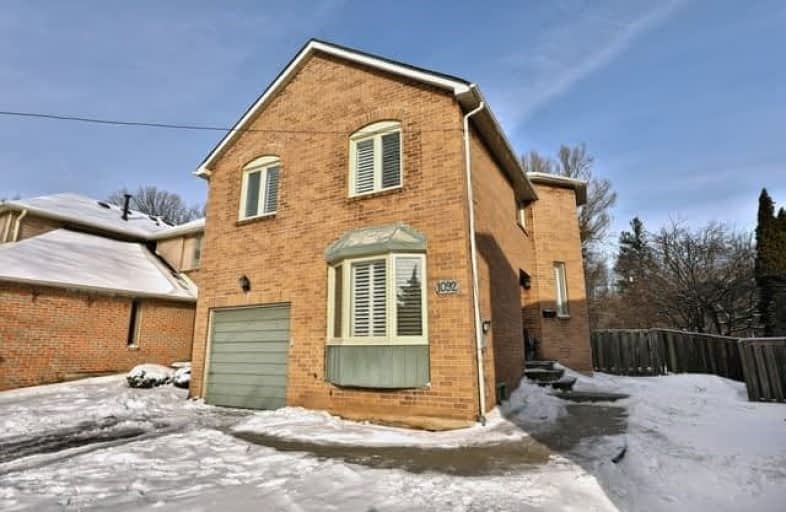Sold on Feb 22, 2019
Note: Property is not currently for sale or for rent.

-
Type: Link
-
Style: 2-Storey
-
Size: 1500 sqft
-
Lot Size: 12.12 x 153.47 Feet
-
Age: 31-50 years
-
Taxes: $4,239 per year
-
Days on Site: 7 Days
-
Added: Feb 15, 2019 (1 week on market)
-
Updated:
-
Last Checked: 16 hours ago
-
MLS®#: W4360935
-
Listed By: Royal lepage/j & d division, brokerage
Quiet Street In Glen Abbey Is Home To This 1929Sf,4+1 Bedroom Family Home Which Is Nestled Into The North Corner Of The Crescent & Backs On To Woodlot & Walking Trail.Main Floor Has Been Renovated & Provides For Open Concept Living Space,Combining Kitchen, Dining & Family Rooms.Kitchen Has A Large Island With Seating,Storage & A Sliding Door Walk Out To The Deck & Garden.Main Also Has A Living Room Set At The Front Of The House. Finished Basement W/Recrm,5th*
Extras
*Bedroom & Laundry.The Oversized Garden Features A Deck,Room For A Pool & Kids To Play. Incls: All Appls, All Light Fixtures California Shutters, Garage Door Opener & 2 Remotes, Shed
Property Details
Facts for 1092 Springbrook Crescent, Oakville
Status
Days on Market: 7
Last Status: Sold
Sold Date: Feb 22, 2019
Closed Date: Jun 28, 2019
Expiry Date: Apr 19, 2019
Sold Price: $847,500
Unavailable Date: Feb 22, 2019
Input Date: Feb 15, 2019
Property
Status: Sale
Property Type: Link
Style: 2-Storey
Size (sq ft): 1500
Age: 31-50
Area: Oakville
Community: Glen Abbey
Availability Date: Tba 90+
Assessment Amount: $600,750
Assessment Year: 2019
Inside
Bedrooms: 4
Bedrooms Plus: 1
Bathrooms: 3
Kitchens: 1
Rooms: 8
Den/Family Room: Yes
Air Conditioning: Central Air
Fireplace: Yes
Laundry Level: Lower
Central Vacuum: N
Washrooms: 3
Building
Basement: Finished
Basement 2: Full
Heat Type: Forced Air
Heat Source: Gas
Exterior: Brick
Elevator: N
UFFI: No
Water Supply: Municipal
Physically Handicapped-Equipped: N
Special Designation: Unknown
Retirement: N
Parking
Driveway: Private
Garage Spaces: 1
Garage Type: Attached
Covered Parking Spaces: 3
Fees
Tax Year: 2018
Tax Legal Description: Pcl Blk 101-26, Sec 20M333; Pt Blk 101*
Taxes: $4,239
Highlights
Feature: Level
Feature: Park
Feature: Place Of Worship
Feature: Public Transit
Feature: School
Feature: Wooded/Treed
Land
Cross Street: Nottinghill To Sprin
Municipality District: Oakville
Fronting On: North
Parcel Number: 248680047
Pool: None
Sewer: Sewers
Lot Depth: 153.47 Feet
Lot Frontage: 12.12 Feet
Lot Irregularities: Pie Shaped
Acres: < .50
Zoning: Res
Rooms
Room details for 1092 Springbrook Crescent, Oakville
| Type | Dimensions | Description |
|---|---|---|
| Living Main | 3.15 x 3.66 | Hardwood Floor, California Shutter, Bay Window |
| Family Main | 3.35 x 4.57 | Hardwood Floor, Gas Fireplace |
| Dining Main | 3.35 x 3.96 | Hardwood Floor, Bay Window, O/Looks Garden |
| Kitchen Main | 2.74 x 5.54 | Granite Counter, Ceramic Back Splas, Centre Island |
| Master 2nd | 3.66 x 3.94 | Hardwood Floor, 3 Pc Ensuite, California Shutter |
| 2nd Br 2nd | 3.23 x 3.53 | Laminate, California Shutter, Window |
| 3rd Br 2nd | 3.02 x 4.57 | Laminate, California Shutter, Window |
| 4th Br 2nd | 249.00 x 3.66 | Hardwood Floor, California Shutter, Window |
| Rec Lower | 3.10 x 7.98 | Laminate, Track Lights, Pot Lights |
| 5th Br Lower | 3.10 x 7.98 | Laminate, French Doors, Closet |
| Laundry Lower | 2.77 x 3.56 | |
| Utility Lower | 2.06 x 3.00 |
| XXXXXXXX | XXX XX, XXXX |
XXXX XXX XXXX |
$XXX,XXX |
| XXX XX, XXXX |
XXXXXX XXX XXXX |
$XXX,XXX |
| XXXXXXXX XXXX | XXX XX, XXXX | $847,500 XXX XXXX |
| XXXXXXXX XXXXXX | XXX XX, XXXX | $849,000 XXX XXXX |

St Johns School
Elementary: CatholicAbbey Lane Public School
Elementary: PublicSt Matthew's School
Elementary: CatholicSt. Teresa of Calcutta Elementary School
Elementary: CatholicPilgrim Wood Public School
Elementary: PublicWest Oak Public School
Elementary: PublicGary Allan High School - Oakville
Secondary: PublicGary Allan High School - STEP
Secondary: PublicAbbey Park High School
Secondary: PublicSt Ignatius of Loyola Secondary School
Secondary: CatholicHoly Trinity Catholic Secondary School
Secondary: CatholicWhite Oaks High School
Secondary: Public

