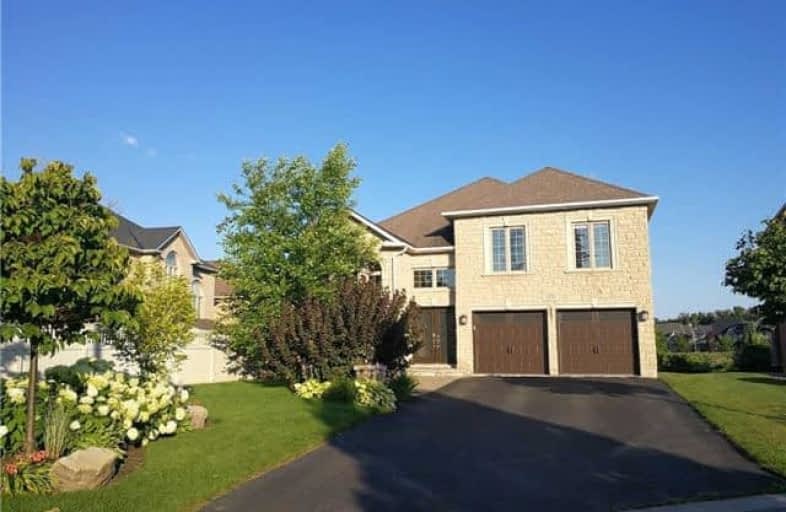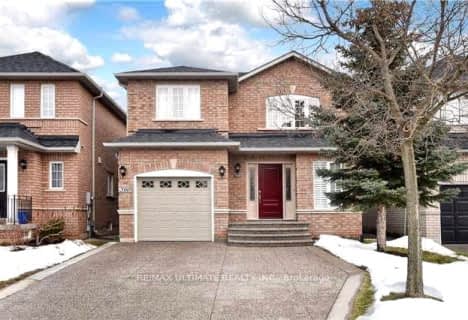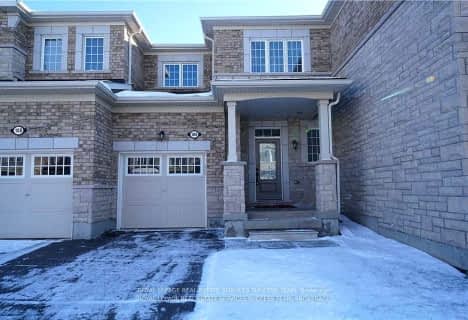
St. Gregory the Great (Elementary)
Elementary: CatholicOur Lady of Peace School
Elementary: CatholicSt. Teresa of Calcutta Elementary School
Elementary: CatholicOodenawi Public School
Elementary: PublicForest Trail Public School (Elementary)
Elementary: PublicWest Oak Public School
Elementary: PublicGary Allan High School - Oakville
Secondary: PublicÉSC Sainte-Trinité
Secondary: CatholicAbbey Park High School
Secondary: PublicGarth Webb Secondary School
Secondary: PublicSt Ignatius of Loyola Secondary School
Secondary: CatholicHoly Trinity Catholic Secondary School
Secondary: Catholic- 4 bath
- 3 bed
- 2000 sqft
560 Marlatt Drive, Oakville, Ontario • L6H 5X3 • 1015 - RO River Oaks
- 3 bath
- 4 bed
Upper-1417 Thistledown Road, Oakville, Ontario • L6M 1Y4 • 1007 - GA Glen Abbey
- 3 bath
- 3 bed
- 1500 sqft
3116 Robert Brown Boulevard, Oakville, Ontario • L6M 4L7 • Rural Oakville
- 3 bath
- 3 bed
2088 Golden Orchard Trail, Oakville, Ontario • L6M 3N5 • 1022 - WT West Oak Trails
- 3 bath
- 3 bed
- 1500 sqft
2148 Village Squire Lane, Oakville, Ontario • L6M 3W8 • West Oak Trails
- 3 bath
- 4 bed
- 2000 sqft
574 Settlers Road West, Oakville, Ontario • L6M 1N7 • Rural Oakville
- 3 bath
- 3 bed
- 1500 sqft
2226 Blue Oak Circle, Oakville, Ontario • L6M 5J3 • 1019 - WM Westmount














