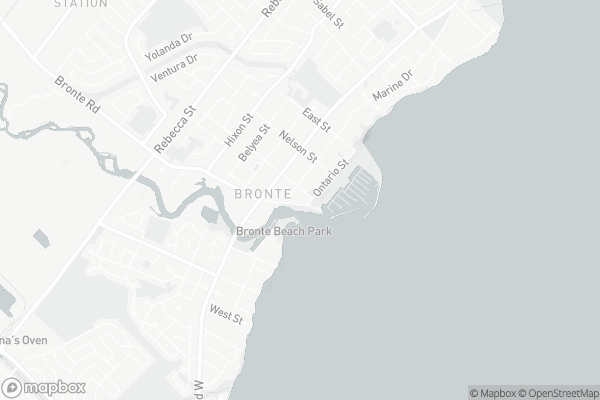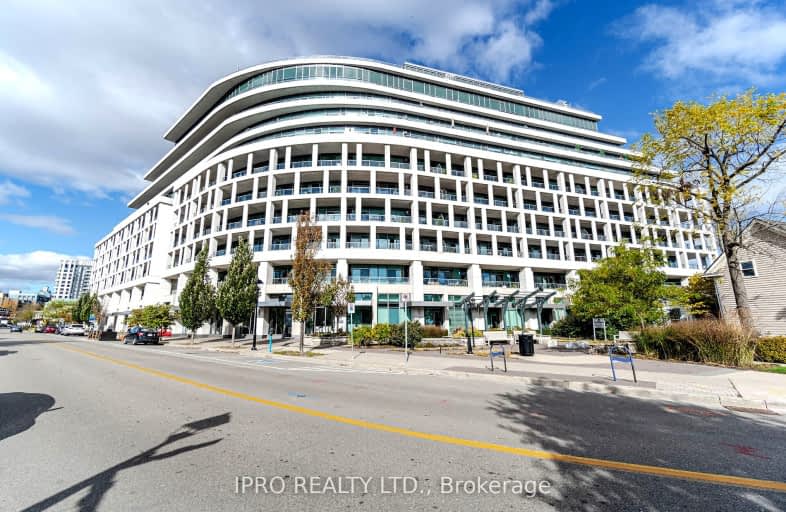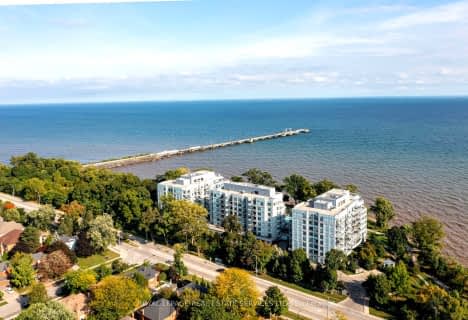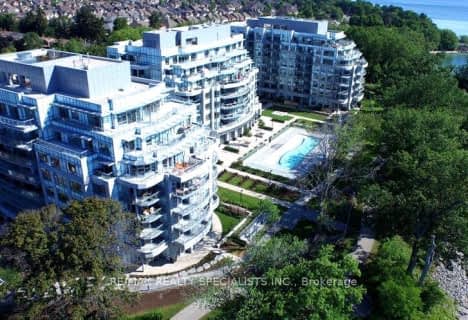Car-Dependent
- Most errands require a car.
Some Transit
- Most errands require a car.
Bikeable
- Some errands can be accomplished on bike.

École élémentaire Patricia-Picknell
Elementary: PublicBrookdale Public School
Elementary: PublicGladys Speers Public School
Elementary: PublicSt Joseph's School
Elementary: CatholicEastview Public School
Elementary: PublicSt Dominics Separate School
Elementary: CatholicRobert Bateman High School
Secondary: PublicAbbey Park High School
Secondary: PublicGarth Webb Secondary School
Secondary: PublicSt Ignatius of Loyola Secondary School
Secondary: CatholicThomas A Blakelock High School
Secondary: PublicSt Thomas Aquinas Roman Catholic Secondary School
Secondary: Catholic-
Metro
1521 Rebecca Street, Oakville 1.99km -
Longo's Burloak
3455 Wyecroft Road, Oakville 3.13km -
Food Basics
5353 Lakeshore Road, Burlington 3.39km
-
LCBO
1527 Rebecca Street, Oakville 1.89km -
The Beer Store
1431 Rebecca Street, Oakville 2.2km -
Wine Rack
3455 Wyecroft Road, Oakville 3.17km
-
Cove Bar & Restaurant
49 Bronte Road, Oakville 0.08km -
Plank Restobar
67 Bronte Road, Oakville 0.13km -
The Wine Bar
100 Bronte Road Unit 9, Oakville 0.17km
-
Chestnut’s Cafe
11 Bronte Road #34, Oakville 0.02km -
Taste of Colombia - Fair Trade Coffee & Gift Shop
67 Bronte Road, Oakville 0.16km -
The Flavour Fox
77 Bronte Road #103A, Oakville 0.17km
-
RBC Royal Bank
2329 Lakeshore Road West, Oakville 0.39km -
TD Canada Trust Branch and ATM
2221 Lakeshore Road West, Oakville 0.64km -
TD Canada Trust Branch and ATM
1515 Rebecca Street, Oakville 2.05km
-
Pioneer - Gas Station
2451 Lakeshore Road West, Oakville 0.28km -
7-Eleven
2267 Lakeshore Road West, Oakville 0.6km -
Esso
3069 Lakeshore Road West, Oakville 0.76km
-
LakesideYoga Dance&Wellness
Unit 3, 67 Bronte Road Unit 3, Oakville 0.15km -
bronte swimming
124 Ulster Drive, Oakville 0.86km -
Elite Fitness Solutions
124 Ulster Drive, Oakville 0.86km
-
Fisherman's Warf
Oakville 0.08km -
Butterfly Gazebo Bronte Harbour
2409 Ontario Street, Oakville 0.09km -
Ontario Street Parkette
Oakville 0.09km
-
OPL Express at Queen Elizabeth Park Community & Cultural Centre
2302 Bridge Road, Oakville 1.48km -
Oakville Public Library - Woodside Branch
1274 Rebecca Street, Oakville 2.7km -
Summers Common Little Free Library
674 Summers Common, Burlington 4.71km
-
Hearing Excellence - Oakville
6-100 Bronte Road, Oakville 0.21km -
DCG First Aid & Safety Supply Inc
2526 Speers Road, Oakville 2.01km -
Hospital Logistics
2189 Speers Road, Oakville 2.49km
-
Bronte Centre Pharmacy
78 Jones Street, Oakville 0.14km -
Rexall
2441 Lakeshore Road West, Oakville 0.32km -
Lakeshore Road Animal Hospital
2319 Lakeshore Road West, Oakville 0.42km
-
Spekkhio Salon
1-2353 Lakeshore Road West, Oakville 0.33km -
South Oakville Centre
1515 Rebecca Street, Oakville 2.07km -
GearTOP Design
1515 Rebecca Street, Oakville 2.12km
-
Cineplex Cinemas Oakville and VIP
3531 Wyecroft Road, Oakville 3.46km -
Big Screen Events
481 North Service Road West Unit A14, Oakville 5.16km -
Film.Ca Cinemas
171 Speers Road Unit 25, Oakville 5.99km
-
Plank Restobar
67 Bronte Road, Oakville 0.13km -
The Firehall
2390 Lakeshore Road West, Oakville 0.2km -
Mc donalds dominos coffe donuts oakville
2296 Lakeshore Road West, Oakville 0.47km
For Sale
More about this building
View 11 Bronte Road, Oakville- 3 bath
- 2 bed
- 1400 sqft
815-3500 Lakeshore Road West, Oakville, Ontario • L6L 0B4 • Bronte West
- 2 bath
- 2 bed
- 1400 sqft
1501-2175 Marine Drive, Oakville, Ontario • L6L 5L5 • 1001 - BR Bronte
- 2 bath
- 2 bed
- 1600 sqft
604-2170 Marine Drive, Oakville, Ontario • L6L 5V1 • 1001 - BR Bronte
- 2 bath
- 2 bed
- 1000 sqft
501-3500 Lakeshore Road West, Oakville, Ontario • L6L 0B4 • 1001 - BR Bronte
- 2 bath
- 2 bed
- 1000 sqft
725-3500 Lakeshore Road, Oakville, Ontario • L6L 0B4 • Bronte West
- — bath
- — bed
- — sqft
207-2170 Marine Drive, Oakville, Ontario • L6L 5V1 • 1001 - BR Bronte
- 2 bath
- 2 bed
- 1000 sqft
513-3500 Lakeshore Road West, Oakville, Ontario • L6L 0B4 • 1001 - BR Bronte
- 2 bath
- 2 bed
- 1400 sqft
PH7-2175 Marine Drive, Oakville, Ontario • L6L 5L5 • 1001 - BR Bronte
- — bath
- — bed
- — sqft
PH6-2175 Marine Drive, Oakville, Ontario • L6L 5L5 • 1001 - BR Bronte











