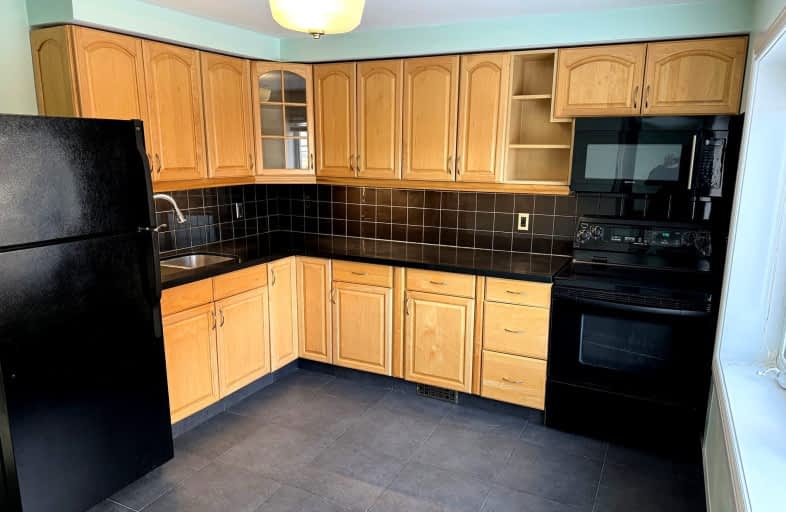Walker's Paradise
- Daily errands do not require a car.
92
/100
Some Transit
- Most errands require a car.
45
/100
Bikeable
- Some errands can be accomplished on bike.
67
/100

École élémentaire École élémentaire Gaetan-Gervais
Elementary: Public
2.11 km
Oakwood Public School
Elementary: Public
0.46 km
St James Separate School
Elementary: Catholic
0.82 km
ÉÉC Sainte-Marie-Oakville
Elementary: Catholic
0.32 km
W H Morden Public School
Elementary: Public
1.02 km
Pine Grove Public School
Elementary: Public
1.80 km
École secondaire Gaétan Gervais
Secondary: Public
2.13 km
Gary Allan High School - Oakville
Secondary: Public
2.69 km
Gary Allan High School - STEP
Secondary: Public
2.69 km
Thomas A Blakelock High School
Secondary: Public
2.76 km
St Thomas Aquinas Roman Catholic Secondary School
Secondary: Catholic
0.81 km
White Oaks High School
Secondary: Public
2.72 km
-
Lakeside Park
2 Navy St (at Front St.), Oakville ON L6J 2Y5 1.3km -
Tannery Park
10 WALKER St, Oakville ON 1.31km -
Dingle Park
Oakville ON 1.49km
-
TD Bank Financial Group
498 Dundas St W, Oakville ON L6H 6Y3 5.38km -
RBC Royal Bank
2501 3rd Line (Dundas St W), Oakville ON L6M 5A9 6.26km -
TD Bank Financial Group
2993 Westoak Trails Blvd (at Bronte Rd.), Oakville ON L6M 5E4 6.9km





