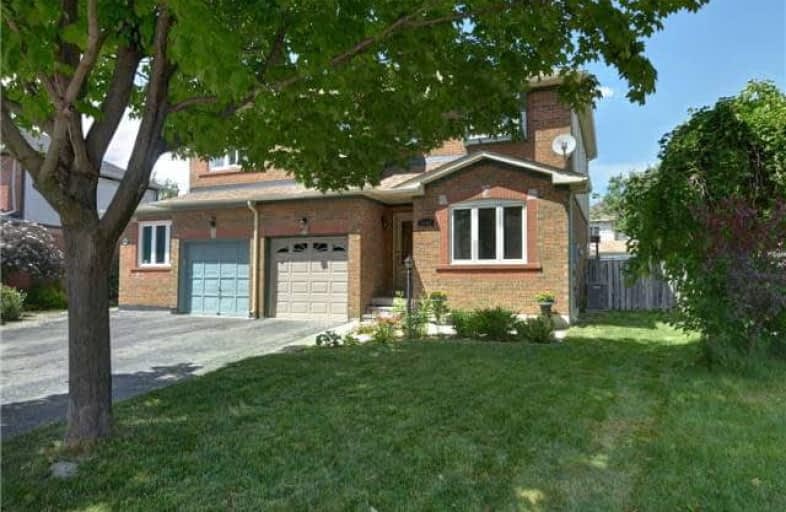Sold on Jul 17, 2018
Note: Property is not currently for sale or for rent.

-
Type: Semi-Detached
-
Style: 2-Storey
-
Size: 1500 sqft
-
Lot Size: 8.5 x 32 Metres
-
Age: 16-30 years
-
Taxes: $3,668 per year
-
Days on Site: 28 Days
-
Added: Sep 07, 2019 (4 weeks on market)
-
Updated:
-
Last Checked: 7 hours ago
-
MLS®#: W4168067
-
Listed By: Re/max realty enterprises inc., brokerage
Tastefully Decorated And Recently Renovated Kaneff Built Semi-Detached Home. Pie Shaped Lot. Upgrades Include Custom Kitchen, Granite Counters, Breakfast Bar, Windows, Colonial Doors And Large Millwork Throughout. Lever Locks, Hardwood Floors On Main Level, Broadloom An Bedroom Level. Vanities, Sinks And Ceramic Floors. Light Fixtures, Wrap Around Deck. Gazebo. Finished Basement
Extras
Stainless Steel Fridge, Stove, Microwave Exhaust. Washer, Dryer And Freezer In Basement. Window Coverings, Light Fixtures, Washroom Mirrors, Shed, Playground, Bench & Cabinets In Garage. Garage Door Opener, Canopy. Excl: Outdoor Furniture
Property Details
Facts for 1101 Gable Drive, Oakville
Status
Days on Market: 28
Last Status: Sold
Sold Date: Jul 17, 2018
Closed Date: Aug 30, 2018
Expiry Date: Oct 31, 2018
Sold Price: $790,000
Unavailable Date: Jul 17, 2018
Input Date: Jun 20, 2018
Prior LSC: Listing with no contract changes
Property
Status: Sale
Property Type: Semi-Detached
Style: 2-Storey
Size (sq ft): 1500
Age: 16-30
Area: Oakville
Community: Clearview
Availability Date: 30/60/90
Assessment Amount: $479,000
Assessment Year: 2018
Inside
Bedrooms: 3
Bathrooms: 3
Kitchens: 1
Rooms: 6
Den/Family Room: No
Air Conditioning: Central Air
Fireplace: No
Laundry Level: Lower
Central Vacuum: N
Washrooms: 3
Building
Basement: Finished
Heat Type: Forced Air
Heat Source: Gas
Exterior: Alum Siding
Exterior: Brick
Elevator: N
UFFI: No
Energy Certificate: N
Water Supply: Municipal
Special Designation: Unknown
Parking
Driveway: Private
Garage Spaces: 1
Garage Type: Built-In
Covered Parking Spaces: 2
Total Parking Spaces: 3
Fees
Tax Year: 2018
Tax Legal Description: Pt Lots 102 & 103, Plan 20M532, Part 17, 20R10537
Taxes: $3,668
Highlights
Feature: Public Trans
Feature: School
Land
Cross Street: Ford Dr, South Of Qe
Municipality District: Oakville
Fronting On: East
Parcel Number: 248930087
Pool: None
Sewer: Sewers
Lot Depth: 32 Metres
Lot Frontage: 8.5 Metres
Acres: < .50
Additional Media
- Virtual Tour: http://obeo.com/u.aspx?ID=1165960
Rooms
Room details for 1101 Gable Drive, Oakville
| Type | Dimensions | Description |
|---|---|---|
| Living Ground | 3.14 x 5.39 | Hardwood Floor, Picture Window, O/Looks Frontyard |
| Dining Ground | 2.54 x 2.70 | Combined W/Living, Hardwood Floor, O/Looks Backyard |
| Kitchen Ground | 2.45 x 4.64 | Renovated, Granite Counter, Breakfast Bar |
| Breakfast Ground | 1.80 x 2.50 | Hardwood Floor, Pantry, W/O To Deck |
| Br 2nd | 3.45 x 4.09 | Broadloom, Colonial Doors |
| Br 2nd | 3.59 x 3.70 | Broadloom, Colonial Doors |
| Master 2nd | 3.70 x 4.64 | Ensuite Bath, Large Closet, Broadloom |
| Games Bsmt | 4.50 x 7.40 | Open Concept, Laminate, Pot Lights |
| XXXXXXXX | XXX XX, XXXX |
XXXX XXX XXXX |
$XXX,XXX |
| XXX XX, XXXX |
XXXXXX XXX XXXX |
$XXX,XXX |
| XXXXXXXX XXXX | XXX XX, XXXX | $790,000 XXX XXXX |
| XXXXXXXX XXXXXX | XXX XX, XXXX | $819,000 XXX XXXX |

Hillside Public School Public School
Elementary: PublicSt Helen Separate School
Elementary: CatholicSt Louis School
Elementary: CatholicSt Luke Elementary School
Elementary: CatholicMaple Grove Public School
Elementary: PublicJames W. Hill Public School
Elementary: PublicErindale Secondary School
Secondary: PublicClarkson Secondary School
Secondary: PublicIona Secondary School
Secondary: CatholicLorne Park Secondary School
Secondary: PublicOakville Trafalgar High School
Secondary: PublicIroquois Ridge High School
Secondary: Public- — bath
- — bed
- — sqft
2611 Lundene Road East, Mississauga, Ontario • L5J 3Y8 • Clarkson



