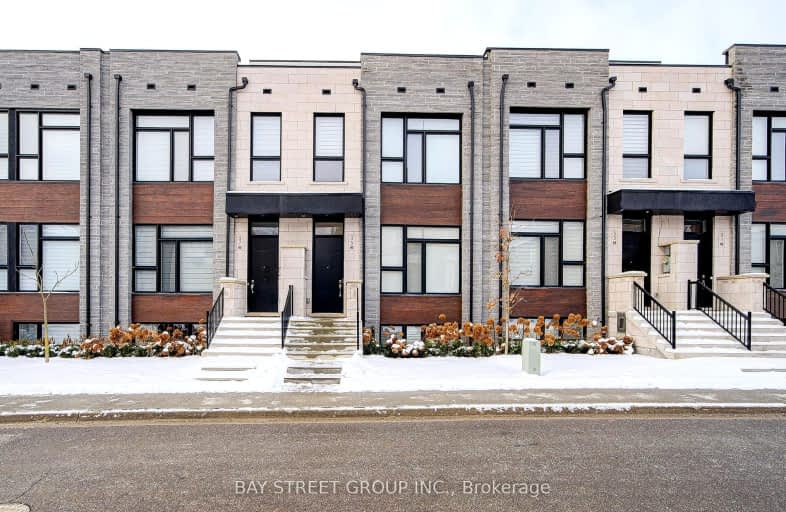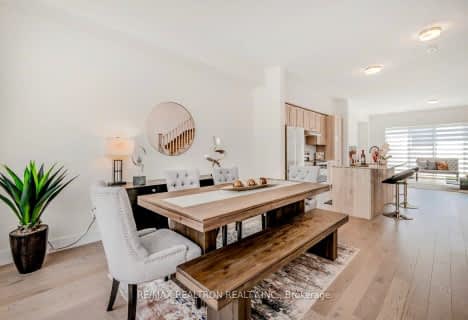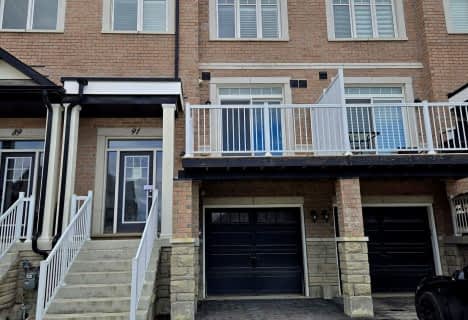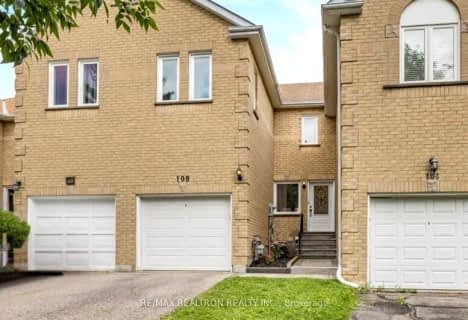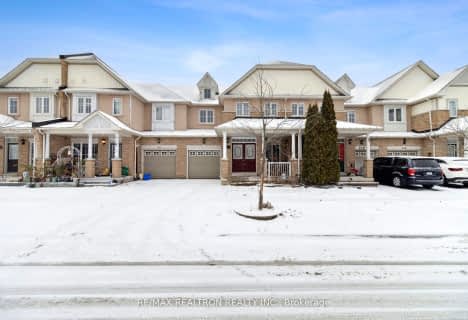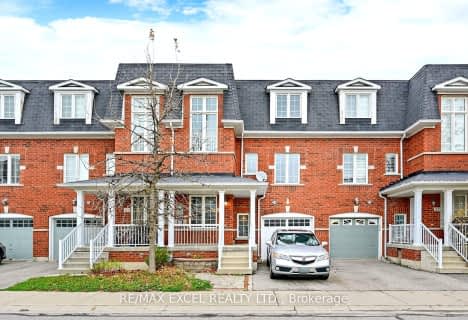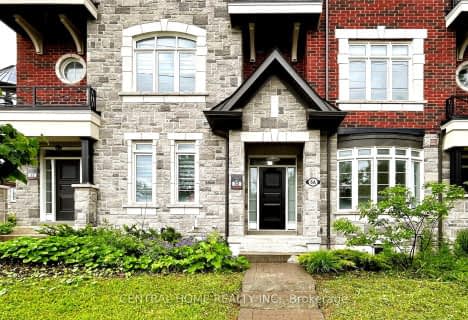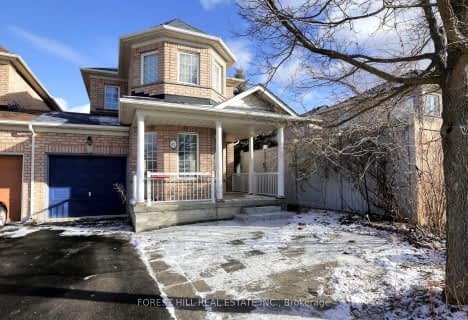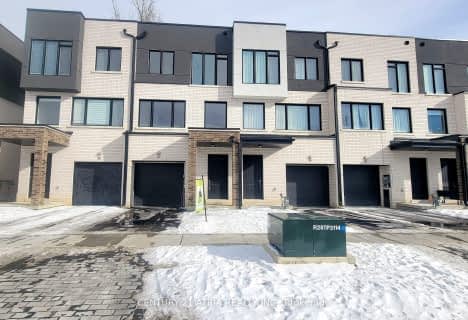
Académie de la Moraine
Elementary: PublicOur Lady of the Annunciation Catholic Elementary School
Elementary: CatholicLake Wilcox Public School
Elementary: PublicBond Lake Public School
Elementary: PublicOak Ridges Public School
Elementary: PublicOur Lady of Hope Catholic Elementary School
Elementary: CatholicACCESS Program
Secondary: PublicÉSC Renaissance
Secondary: CatholicDr G W Williams Secondary School
Secondary: PublicAurora High School
Secondary: PublicCardinal Carter Catholic Secondary School
Secondary: CatholicSt Maximilian Kolbe High School
Secondary: Catholic-
Lake Wilcox Park
Sunset Beach Rd, Richmond Hill ON 2.44km -
William Kennedy Park
Kennedy St (Corenr ridge Road), Aurora ON 4.06km -
Devonsleigh Playground
117 Devonsleigh Blvd, Richmond Hill ON L4S 1G2 6.3km
-
BMO Bank of Montreal
11680 Yonge St (at Tower Hill Rd.), Richmond Hill ON L4E 0K4 5.65km -
RBC Royal Bank
16591 Yonge St (at Savage Rd.), Newmarket ON L3X 2G8 7.94km -
Scotiabank
16635 Yonge St (at Savage Rd.), Newmarket ON L3X 1V6 8.08km
- 3 bath
- 3 bed
- 1500 sqft
102 LOWTHER Avenue, Richmond Hill, Ontario • L4E 4P3 • Oak Ridges
- 3 bath
- 3 bed
- 2000 sqft
Lot 3-6A Parker Avenue, Richmond Hill, Ontario • L4E 2W4 • Oak Ridges
- 3 bath
- 3 bed
- 1500 sqft
57-15 Old Colony Road, Richmond Hill, Ontario • L4E 4L5 • Oak Ridges Lake Wilcox
- 4 bath
- 5 bed
- 2000 sqft
35 Thornapple Lane, Richmond Hill, Ontario • L4E 1E7 • Oak Ridges Lake Wilcox
- 4 bath
- 3 bed
- 2000 sqft
123 Seguin Street, Richmond Hill, Ontario • L4E 1N2 • Oak Ridges
- 3 bath
- 3 bed
- 1500 sqft
62 Walkview Crescent, Richmond Hill, Ontario • L4E 4H6 • Oak Ridges
