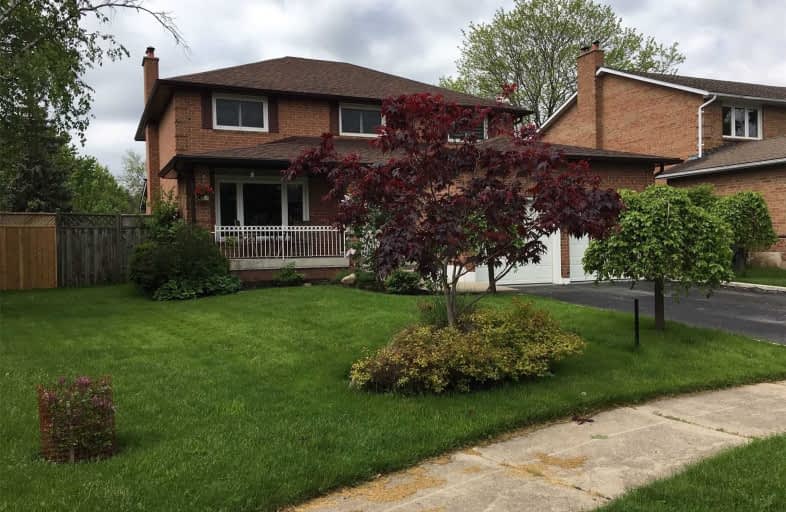Sold on Aug 23, 2019
Note: Property is not currently for sale or for rent.

-
Type: Detached
-
Style: 2-Storey
-
Size: 2000 sqft
-
Lot Size: 46.26 x 124.11 Feet
-
Age: 31-50 years
-
Taxes: $5,019 per year
-
Days on Site: 8 Days
-
Added: Sep 07, 2019 (1 week on market)
-
Updated:
-
Last Checked: 1 hour ago
-
MLS®#: W4548037
-
Listed By: Royal lepage real estate services ltd., brokerage
Great Family Home In Sought-After Glen Abbey Neighborhood. Many Updates In The Last Few Years - New Kitchen And Stainless Appliances In 2017, Kitchen Patio Doors Open To Covered Backyard Patio For Outdoor Entertaining. Hardwood Floors And Tile Throughout Home. Basement With 9 Ft Ceiling Height And Fantastic Home Theatre With 11 X 6Ft Movie Screen And Wet Bar, Wood-Burning Fireplace. Abbey Park Hs Catchment, Easy Access To Qew/403
Extras
S/S Stove,Refrigerator,B/I Dishwasher,B/I Convection Microwave. Clothes Dryer, Outdoor Gas B/I Bbq, Outdoor B/I Counter Fridge, U/C Fridge And Wine Fridge In Rec Room,Tv Projector, 2 Gdo And One Remote. All Elfs & Window Blinds. Excl:Washer
Property Details
Facts for 1106 Notley Crescent, Oakville
Status
Days on Market: 8
Last Status: Sold
Sold Date: Aug 23, 2019
Closed Date: Nov 28, 2019
Expiry Date: Dec 15, 2019
Sold Price: $1,255,000
Unavailable Date: Aug 23, 2019
Input Date: Aug 15, 2019
Prior LSC: Listing with no contract changes
Property
Status: Sale
Property Type: Detached
Style: 2-Storey
Size (sq ft): 2000
Age: 31-50
Area: Oakville
Community: Glen Abbey
Availability Date: Flexible
Inside
Bedrooms: 4
Bedrooms Plus: 1
Bathrooms: 4
Kitchens: 1
Rooms: 8
Den/Family Room: Yes
Air Conditioning: Central Air
Fireplace: Yes
Washrooms: 4
Building
Basement: Finished
Basement 2: Walk-Up
Heat Type: Forced Air
Heat Source: Gas
Exterior: Brick
Water Supply: Municipal
Special Designation: Unknown
Other Structures: Garden Shed
Parking
Driveway: Pvt Double
Garage Spaces: 2
Garage Type: Attached
Covered Parking Spaces: 4
Total Parking Spaces: 6
Fees
Tax Year: 2019
Tax Legal Description: Pcl 11-1, Sec 20M301, Lt 11, Pl 20M301, Oakville
Taxes: $5,019
Highlights
Feature: Fenced Yard
Feature: Level
Feature: Park
Feature: Public Transit
Feature: School
Land
Cross Street: Nottinghill/Old Abbe
Municipality District: Oakville
Fronting On: West
Parcel Number: 248690155
Pool: None
Sewer: Sewers
Lot Depth: 124.11 Feet
Lot Frontage: 46.26 Feet
Lot Irregularities: Pie, Width At Rear 72
Acres: < .50
Zoning: Res
Additional Media
- Virtual Tour: https://bit.ly/304lShS
Rooms
Room details for 1106 Notley Crescent, Oakville
| Type | Dimensions | Description |
|---|---|---|
| Living Main | 3.58 x 4.55 | Hardwood Floor, O/Looks Frontyard, Picture Window |
| Dining Main | 3.61 x 3.76 | Hardwood Floor |
| Family Main | 3.58 x 6.06 | Hardwood Floor, Fireplace, W/O To Patio |
| Kitchen Main | 2.37 x 3.75 | Granite Counter, Stainless Steel Appl, Tile Floor |
| Breakfast Main | 3.05 x 3.57 | Breakfast Bar, Granite Counter, W/O To Patio |
| Master 2nd | 3.68 x 6.59 | Hardwood Floor, 4 Pc Ensuite, W/I Closet |
| 2nd Br 2nd | 3.49 x 4.07 | Hardwood Floor |
| 3rd Br 2nd | 3.49 x 3.88 | Hardwood Floor |
| 4th Br 2nd | 2.56 x 3.75 | Hardwood Floor |
| Media/Ent Bsmt | 3.60 x 5.09 | Wet Bar, Fireplace, Combined W/Game |
| 5th Br Bsmt | 3.60 x 5.09 | Laminate |
| XXXXXXXX | XXX XX, XXXX |
XXXX XXX XXXX |
$X,XXX,XXX |
| XXX XX, XXXX |
XXXXXX XXX XXXX |
$X,XXX,XXX | |
| XXXXXXXX | XXX XX, XXXX |
XXXXXXX XXX XXXX |
|
| XXX XX, XXXX |
XXXXXX XXX XXXX |
$X,XXX,XXX | |
| XXXXXXXX | XXX XX, XXXX |
XXXXXXX XXX XXXX |
|
| XXX XX, XXXX |
XXXXXX XXX XXXX |
$X,XXX,XXX |
| XXXXXXXX XXXX | XXX XX, XXXX | $1,255,000 XXX XXXX |
| XXXXXXXX XXXXXX | XXX XX, XXXX | $1,259,000 XXX XXXX |
| XXXXXXXX XXXXXXX | XXX XX, XXXX | XXX XXXX |
| XXXXXXXX XXXXXX | XXX XX, XXXX | $1,259,000 XXX XXXX |
| XXXXXXXX XXXXXXX | XXX XX, XXXX | XXX XXXX |
| XXXXXXXX XXXXXX | XXX XX, XXXX | $1,269,000 XXX XXXX |

St Johns School
Elementary: CatholicAbbey Lane Public School
Elementary: PublicSt Matthew's School
Elementary: CatholicSunningdale Public School
Elementary: PublicPilgrim Wood Public School
Elementary: PublicPine Grove Public School
Elementary: PublicÉcole secondaire Gaétan Gervais
Secondary: PublicGary Allan High School - Oakville
Secondary: PublicGary Allan High School - STEP
Secondary: PublicAbbey Park High School
Secondary: PublicSt Ignatius of Loyola Secondary School
Secondary: CatholicWhite Oaks High School
Secondary: Public- 1 bath
- 4 bed
- 700 sqft
509 Vale Place, Oakville, Ontario • L6L 4R5 • Bronte East



