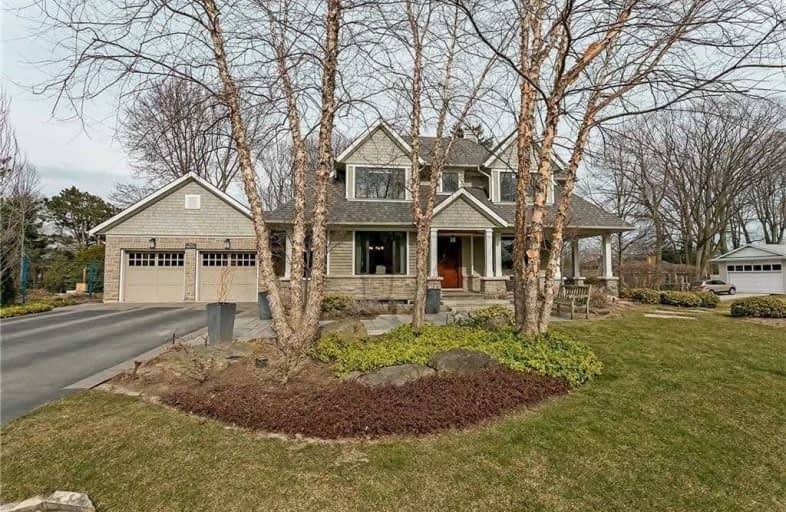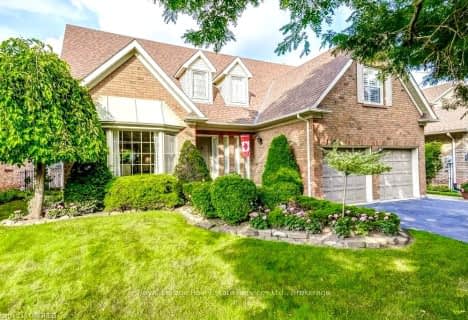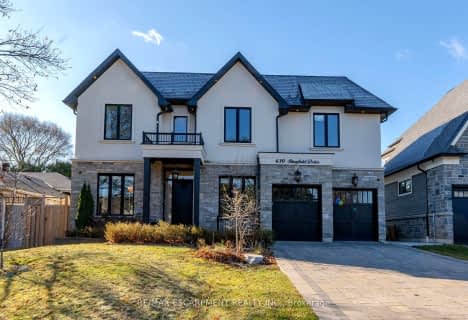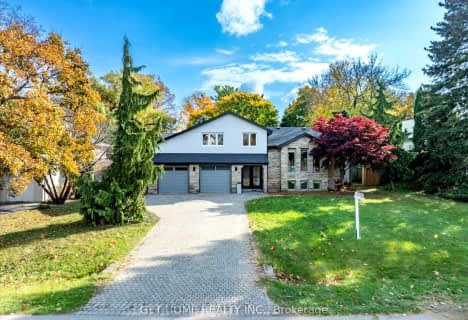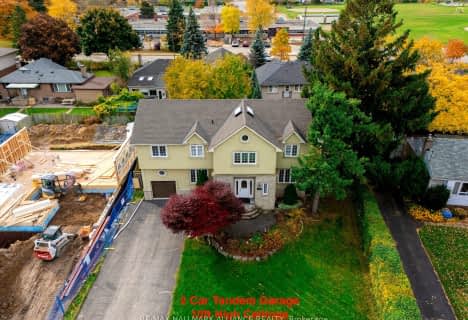
École élémentaire Patricia-Picknell
Elementary: PublicBrookdale Public School
Elementary: PublicGladys Speers Public School
Elementary: PublicSt Joseph's School
Elementary: CatholicEastview Public School
Elementary: PublicPine Grove Public School
Elementary: PublicÉcole secondaire Gaétan Gervais
Secondary: PublicGary Allan High School - Oakville
Secondary: PublicAbbey Park High School
Secondary: PublicSt Ignatius of Loyola Secondary School
Secondary: CatholicThomas A Blakelock High School
Secondary: PublicSt Thomas Aquinas Roman Catholic Secondary School
Secondary: Catholic- 3 bath
- 4 bed
1301 MAPLERIDGE Crescent, Oakville, Ontario • L6M 2H1 • 1007 - GA Glen Abbey
- 4 bath
- 4 bed
- 2500 sqft
02-128 Morden Road, Oakville, Ontario • L6K 2R9 • 1020 - WO West
- 6 bath
- 4 bed
- 3500 sqft
2420 Ventura Drive, Oakville, Ontario • L6L 2H4 • 1020 - WO West
