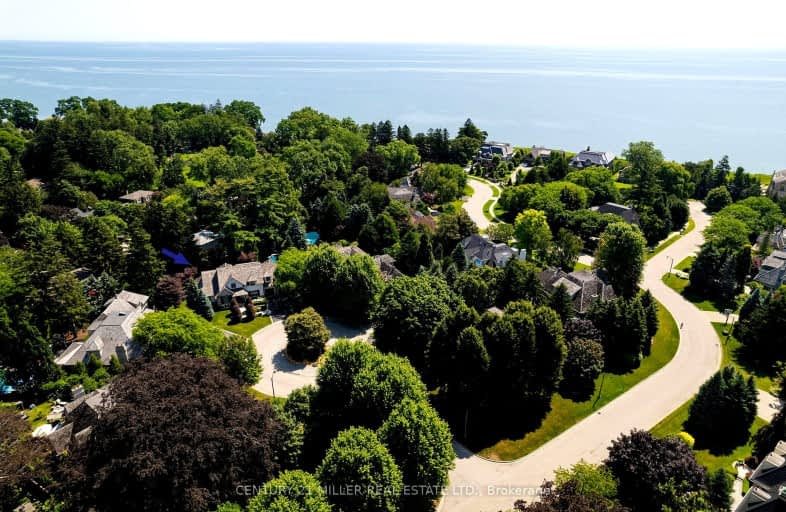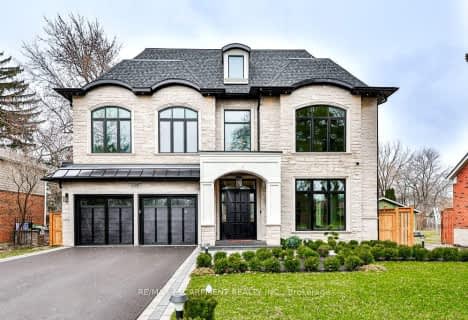
Car-Dependent
- Most errands require a car.
Some Transit
- Most errands require a car.
Somewhat Bikeable
- Most errands require a car.

St James Separate School
Elementary: CatholicÉcole élémentaire Patricia-Picknell
Elementary: PublicBrookdale Public School
Elementary: PublicSt Joseph's School
Elementary: CatholicW H Morden Public School
Elementary: PublicPine Grove Public School
Elementary: PublicÉcole secondaire Gaétan Gervais
Secondary: PublicGary Allan High School - Oakville
Secondary: PublicGary Allan High School - STEP
Secondary: PublicThomas A Blakelock High School
Secondary: PublicSt Thomas Aquinas Roman Catholic Secondary School
Secondary: CatholicWhite Oaks High School
Secondary: Public-
Chuck's Roadhouse Bar and Grill
379 Speers Road, Oakville, ON L6K 3T2 2.33km -
Less Than Level
381 Kerr Street, Oakville, ON L6K 3B9 2.79km -
Por Vida
2330 Lakeshore Road W, Oakville, ON L6L 1H3 2.98km
-
Ola Bakery & Pastries
447 Speers Rd, Unit B, Oakville, ON L6K 3R9 2.17km -
Starbucks
146 Lakeshore Road W, Oakville, ON L6K 2Z1 2.26km -
Tim Hortons
624 Third Line, Oakville, ON L6L 4A7 2.38km
-
YMCA of Oakville
410 Rebecca Street, Oakville, ON L6K 1K7 1.41km -
Quad West
447 Speers Road, Oakville, ON L6K 3R9 2.11km -
CrossFit Cordis
790 Redwood Square, Unit 3, Oakville, ON L6L 6N3 2.23km
-
Shopper's Drug Mart
1515 Rebecca Street, Oakville, ON L6L 5G8 1.69km -
Leon Pharmacy
340 Kerr St, Oakville, ON L6K 3B8 2.71km -
Shoppers Drug Mart
520 Kerr St, Oakville, ON L6K 3C5 2.99km
-
Bronte Chinese Food
2290 Lakeshore Road West, Unit 2, Oakville, ON L6L 5G8 1.57km -
Subway
1515 Rebecca Street, Unit 25, Oakville, ON L6L 5G8 1.68km -
Gino's Pizza
1515 Rebecca Street, Oakville, ON L6L 5G8 1.7km
-
Hopedale Mall
1515 Rebecca Street, Oakville, ON L6L 5G8 1.69km -
Queenline Centre
1540 North Service Rd W, Oakville, ON L6M 4A1 3.25km -
Oakville Place
240 Leighland Ave, Oakville, ON L6H 3H6 4.8km
-
Fortino's
173 Lakeshore Rd. West, Oakville, ON L6K 1E6 2.16km -
Food Basics
530 Kerr Street, Oakville, ON L6K 3C7 2.97km -
Organic Garage
579 Kerr Street, Oakville, ON L6K 3E1 3.15km
-
LCBO
321 Cornwall Drive, Suite C120, Oakville, ON L6J 7Z5 4.29km -
The Beer Store
1011 Upper Middle Road E, Oakville, ON L6H 4L2 7.04km -
LCBO
251 Oak Walk Dr, Oakville, ON L6H 6M3 7.72km
-
Barbecues Galore
490 Speers Road, Oakville, ON L6K 2G3 2.07km -
Cobblestonembers
406 Speers Road, Oakville, ON L6K 2G2 2.18km -
Petro-Canada
587 Third Line, Oakville, ON L6L 4A8 2.27km
-
Film.Ca Cinemas
171 Speers Road, Unit 25, Oakville, ON L6K 3W8 2.98km -
Cineplex Cinemas
3531 Wyecroft Road, Oakville, ON L6L 0B7 5.91km -
Five Drive-In Theatre
2332 Ninth Line, Oakville, ON L6H 7G9 9.4km
-
Oakville Public Library
1274 Rebecca Street, Oakville, ON L6L 1Z2 0.91km -
Oakville Public Library - Central Branch
120 Navy Street, Oakville, ON L6J 2Z4 3.05km -
White Oaks Branch - Oakville Public Library
1070 McCraney Street E, Oakville, ON L6H 2R6 4.99km
-
Oakville Trafalgar Memorial Hospital
3001 Hospital Gate, Oakville, ON L6M 0L8 7.09km -
Oakville Hospital
231 Oak Park Boulevard, Oakville, ON L6H 7S8 7.37km -
Kerr Street Medical Centre
344 Kerr Street, Oakville, ON L6K 3B8 2.71km
- 4 bath
- 4 bed
- 3000 sqft
225 William Street, Oakville, Ontario • L6J 1E1 • 1013 - OO Old Oakville
- 5 bath
- 4 bed
- 3500 sqft
2557 Kate Common, Oakville, Ontario • L6L 3C6 • 1001 - BR Bronte
- 6 bath
- 4 bed
- 3500 sqft
1322 Stanbury Road, Oakville, Ontario • L6L 2J4 • 1020 - WO West
- 6 bath
- 4 bed
- 3500 sqft
1453 Seagram Avenue South, Oakville, Ontario • L6L 1W9 • Bronte East
- 5 bath
- 4 bed
- 3500 sqft
574 Stephens Crescent West, Oakville, Ontario • L6K 1Y3 • Bronte East













