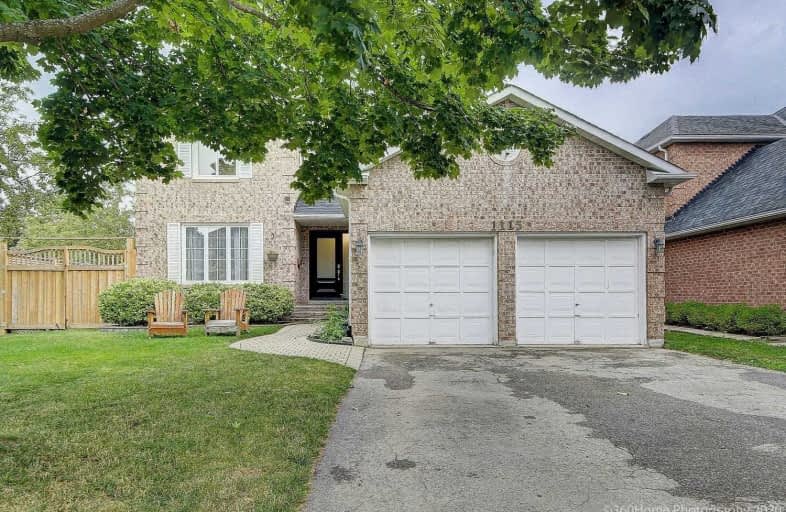Sold on Jul 31, 2020
Note: Property is not currently for sale or for rent.

-
Type: Detached
-
Style: 2-Storey
-
Lot Size: 55.77 x 107.51 Feet
-
Age: No Data
-
Taxes: $6,184 per year
-
Days on Site: 7 Days
-
Added: Jul 24, 2020 (1 week on market)
-
Updated:
-
Last Checked: 2 hours ago
-
MLS®#: W4843775
-
Listed By: Century 21 atria realty inc., brokerage
Large 2 Storey Home. Great Layout With Spacious Principle Rooms. Large Bedrooms. Hardwood Throughout Main Floor. Big, Bright Ope Kitchen With Walkout To Rear Yard And Pool. Family Friendly Neighbourhood, Close To All Amentities, Shops, Stores, Schools, Parks, Highway, Transit ... A Definite Must See!!!
Extras
Extras Include Fridge, Stove, Dishwasher, Washer & Dryer, 2 Garage Door Openers With Remote.
Property Details
Facts for 1115 Lansdown Drive, Oakville
Status
Days on Market: 7
Last Status: Sold
Sold Date: Jul 31, 2020
Closed Date: Sep 01, 2020
Expiry Date: Dec 31, 2020
Sold Price: $1,180,000
Unavailable Date: Jul 31, 2020
Input Date: Jul 24, 2020
Prior LSC: Listing with no contract changes
Property
Status: Sale
Property Type: Detached
Style: 2-Storey
Area: Oakville
Community: Clearview
Availability Date: Flexible
Inside
Bedrooms: 4
Bathrooms: 4
Kitchens: 1
Rooms: 8
Den/Family Room: Yes
Air Conditioning: Central Air
Fireplace: Yes
Washrooms: 4
Building
Basement: Finished
Heat Type: Forced Air
Heat Source: Gas
Exterior: Brick
Water Supply: Municipal
Special Designation: Unknown
Parking
Driveway: Private
Garage Spaces: 2
Garage Type: Attached
Covered Parking Spaces: 2
Total Parking Spaces: 4
Fees
Tax Year: 2020
Tax Legal Description: Lt 71, Pl 20M529
Taxes: $6,184
Land
Cross Street: Royal Windsor Dr & F
Municipality District: Oakville
Fronting On: North
Pool: Inground
Sewer: Sewers
Lot Depth: 107.51 Feet
Lot Frontage: 55.77 Feet
Additional Media
- Virtual Tour: https://www.360homephoto.com/j207226/
Rooms
Room details for 1115 Lansdown Drive, Oakville
| Type | Dimensions | Description |
|---|---|---|
| Kitchen Main | 3.35 x 3.56 | Ceramic Floor, Eat-In Kitchen |
| Breakfast Main | 2.96 x 3.51 | Ceramic Floor, W/O To Pool |
| Living Main | 3.06 x 5.08 | Hardwood Floor, O/Looks Dining, Window |
| Dining Main | 3.66 x 3.96 | Hardwood Floor, O/Looks Living, Window |
| Family Main | 3.66 x 3.96 | Hardwood Floor, Fireplace, Window |
| Master Upper | 3.56 x 6.30 | Hardwood Floor, W/I Closet, 4 Pc Ensuite |
| 2nd Br Upper | 3.66 x 3.81 | Hardwood Floor, Closet, Window |
| 3rd Br Upper | 3.66 x 3.81 | Hardwood Floor, Closet, Window |
| 4th Br Upper | 3.20 x 3.35 | Hardwood Floor, Closet, Window |
| Rec Lower | - | |
| Br Lower | - | |
| Br Lower | - |
| XXXXXXXX | XXX XX, XXXX |
XXXX XXX XXXX |
$X,XXX,XXX |
| XXX XX, XXXX |
XXXXXX XXX XXXX |
$X,XXX,XXX |
| XXXXXXXX XXXX | XXX XX, XXXX | $1,180,000 XXX XXXX |
| XXXXXXXX XXXXXX | XXX XX, XXXX | $1,229,900 XXX XXXX |

Hillside Public School Public School
Elementary: PublicSt Helen Separate School
Elementary: CatholicSt Luke Elementary School
Elementary: CatholicE J James Public School
Elementary: PublicMaple Grove Public School
Elementary: PublicJames W. Hill Public School
Elementary: PublicÉcole secondaire Gaétan Gervais
Secondary: PublicErindale Secondary School
Secondary: PublicClarkson Secondary School
Secondary: PublicIona Secondary School
Secondary: CatholicOakville Trafalgar High School
Secondary: PublicIroquois Ridge High School
Secondary: Public- 2 bath
- 4 bed
- 1500 sqft
1888 Silverberry Crescent, Mississauga, Ontario • L5J 1C9 • Clarkson



