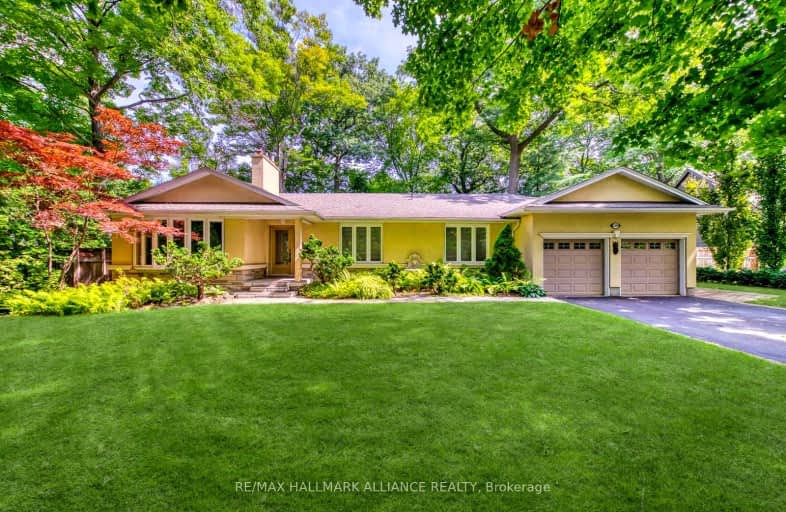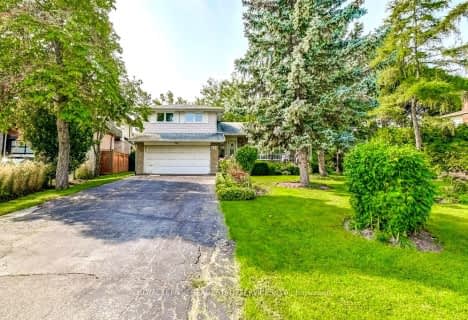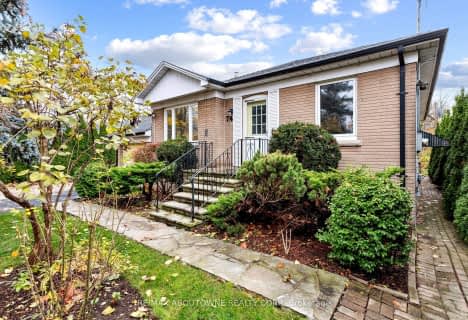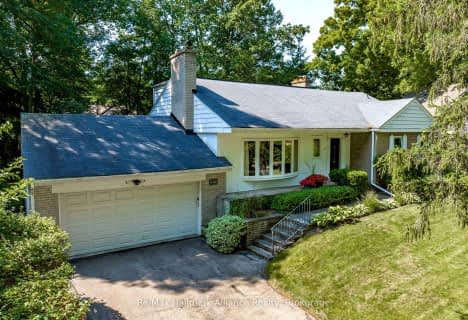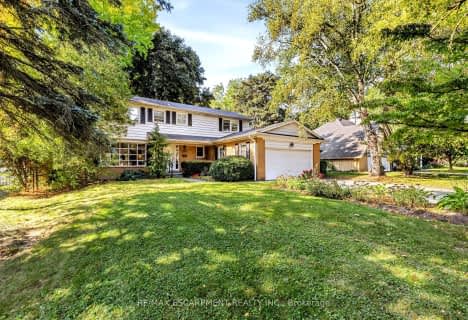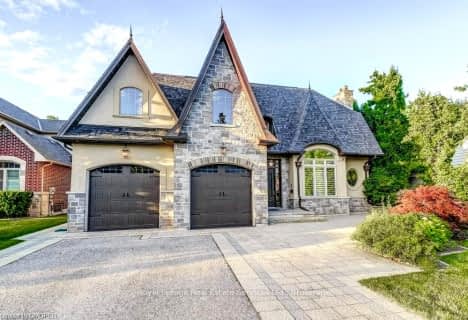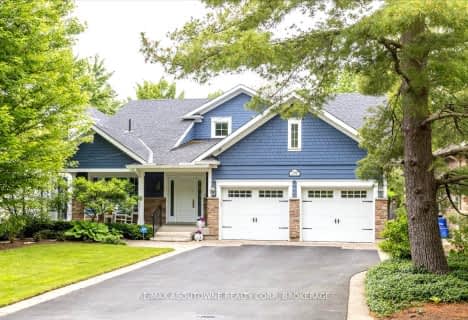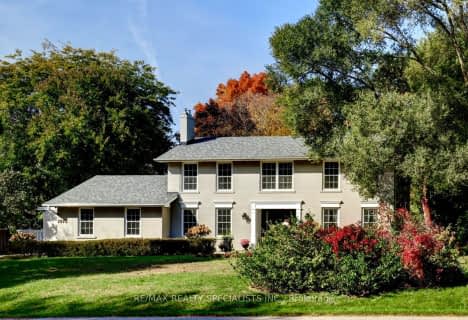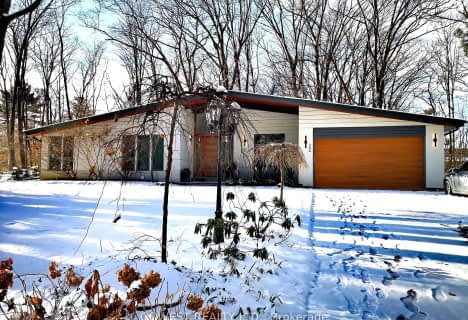Car-Dependent
- Most errands require a car.
Some Transit
- Most errands require a car.
Somewhat Bikeable
- Most errands require a car.

Oakwood Public School
Elementary: PublicNew Central Public School
Elementary: PublicSt Vincent's Catholic School
Elementary: CatholicFalgarwood Public School
Elementary: PublicE J James Public School
Elementary: PublicMaple Grove Public School
Elementary: PublicÉcole secondaire Gaétan Gervais
Secondary: PublicGary Allan High School - Oakville
Secondary: PublicGary Allan High School - STEP
Secondary: PublicOakville Trafalgar High School
Secondary: PublicSt Thomas Aquinas Roman Catholic Secondary School
Secondary: CatholicWhite Oaks High School
Secondary: Public-
Dingle Park
Oakville ON 1.94km -
Lakeside Park
2 Navy St (at Front St.), Oakville ON L6J 2Y5 2.2km -
Coronation Park
1426 Lakeshore Rd W (at Westminster Dr.), Oakville ON L6L 1G2 6.46km
-
BMO Bank of Montreal
240 N Service Rd W (Dundas trafalgar), Oakville ON L6M 2Y5 3.43km -
CIBC
3125 Dundas St W, Mississauga ON L5L 3R8 6.73km -
RBC Royal Bank
2501 3rd Line (Dundas St W), Oakville ON L6M 5A9 7.87km
- 4 bath
- 4 bed
- 3000 sqft
298 River Side Drive, Oakville, Ontario • L6K 3N4 • Old Oakville
- 5 bath
- 4 bed
- 2500 sqft
1275 Donlea Crescent, Oakville, Ontario • L6J 1V8 • 1011 - MO Morrison
- 5 bath
- 3 bed
- 3000 sqft
344 Dalewood Drive, Oakville, Ontario • L6J 4P5 • 1011 - MO Morrison
