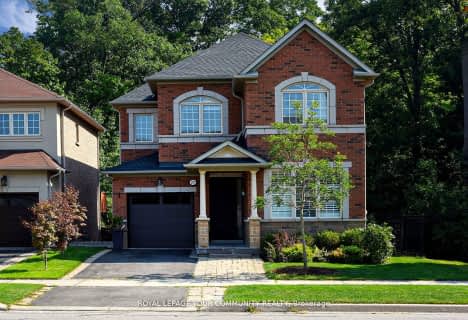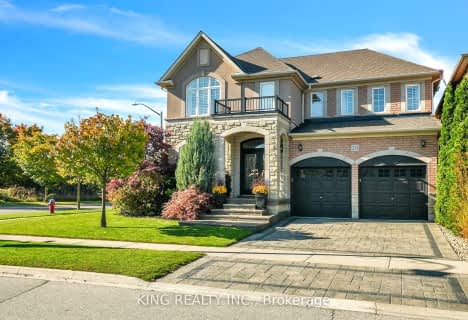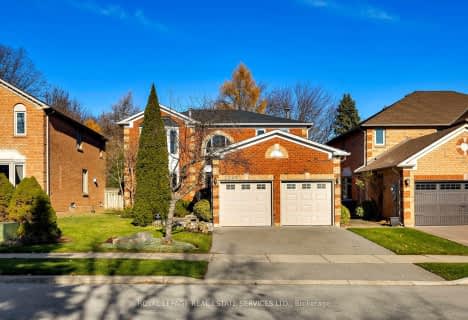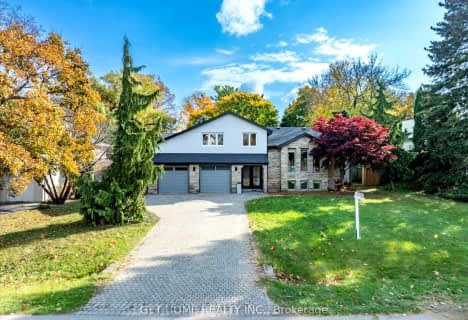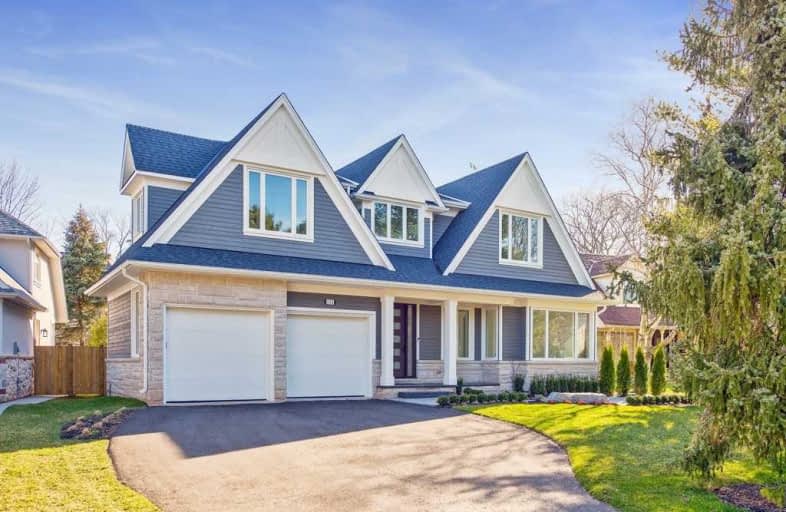

École élémentaire Patricia-Picknell
Elementary: PublicBrookdale Public School
Elementary: PublicGladys Speers Public School
Elementary: PublicSt Joseph's School
Elementary: CatholicEastview Public School
Elementary: PublicSt Dominics Separate School
Elementary: CatholicRobert Bateman High School
Secondary: PublicAbbey Park High School
Secondary: PublicGarth Webb Secondary School
Secondary: PublicSt Ignatius of Loyola Secondary School
Secondary: CatholicThomas A Blakelock High School
Secondary: PublicSt Thomas Aquinas Roman Catholic Secondary School
Secondary: Catholic- 3 bath
- 4 bed
- 2000 sqft
277 Creek Path Avenue, Oakville, Ontario • L6L 6T8 • Bronte West
- 4 bath
- 7 bed
- 3500 sqft
3175 Lakeshore Road West, Oakville, Ontario • L6L 1J7 • Bronte West
- 4 bath
- 4 bed
- 2500 sqft
251 Beechtree Crescent, Oakville, Ontario • L6L 0A5 • Bronte West
- 3 bath
- 4 bed
- 2500 sqft
251 Jennings Crescent, Oakville, Ontario • L6L 1W2 • 1001 - BR Bronte
- 3 bath
- 4 bed
- 3000 sqft
1209 Bowman Drive, Oakville, Ontario • L6M 2T4 • 1007 - GA Glen Abbey



