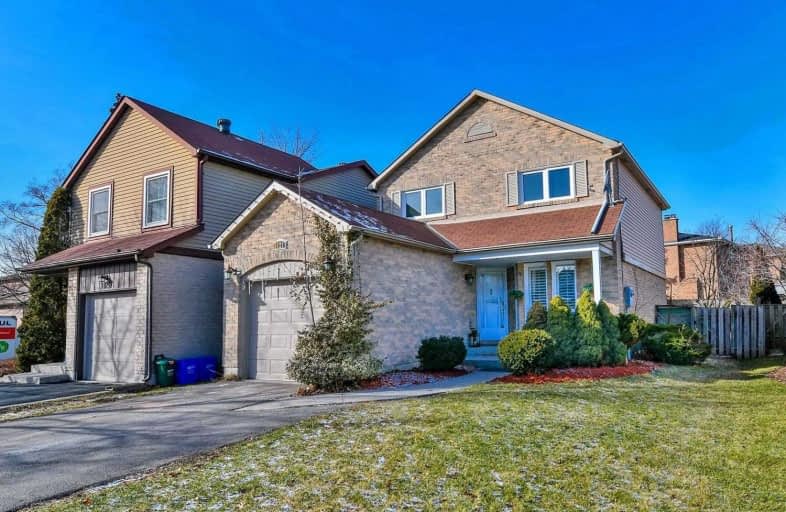
Brookdale Public School
Elementary: Public
1.70 km
Abbey Lane Public School
Elementary: Public
1.03 km
St Joseph's School
Elementary: Catholic
1.89 km
St Matthew's School
Elementary: Catholic
0.34 km
Pilgrim Wood Public School
Elementary: Public
1.07 km
Pine Grove Public School
Elementary: Public
1.66 km
Gary Allan High School - Oakville
Secondary: Public
3.08 km
Gary Allan High School - STEP
Secondary: Public
3.08 km
Abbey Park High School
Secondary: Public
1.61 km
St Ignatius of Loyola Secondary School
Secondary: Catholic
1.63 km
Thomas A Blakelock High School
Secondary: Public
2.58 km
White Oaks High School
Secondary: Public
3.17 km




