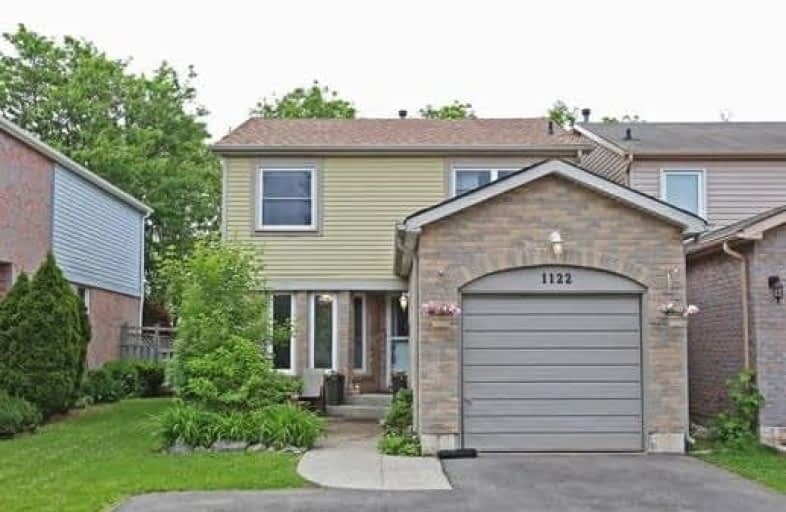
Brookdale Public School
Elementary: Public
1.66 km
Abbey Lane Public School
Elementary: Public
1.04 km
St Joseph's School
Elementary: Catholic
1.86 km
St Matthew's School
Elementary: Catholic
0.37 km
Pilgrim Wood Public School
Elementary: Public
1.09 km
Pine Grove Public School
Elementary: Public
1.63 km
Gary Allan High School - Oakville
Secondary: Public
3.09 km
Gary Allan High School - STEP
Secondary: Public
3.09 km
Abbey Park High School
Secondary: Public
1.64 km
St Ignatius of Loyola Secondary School
Secondary: Catholic
1.67 km
Thomas A Blakelock High School
Secondary: Public
2.55 km
White Oaks High School
Secondary: Public
3.18 km




