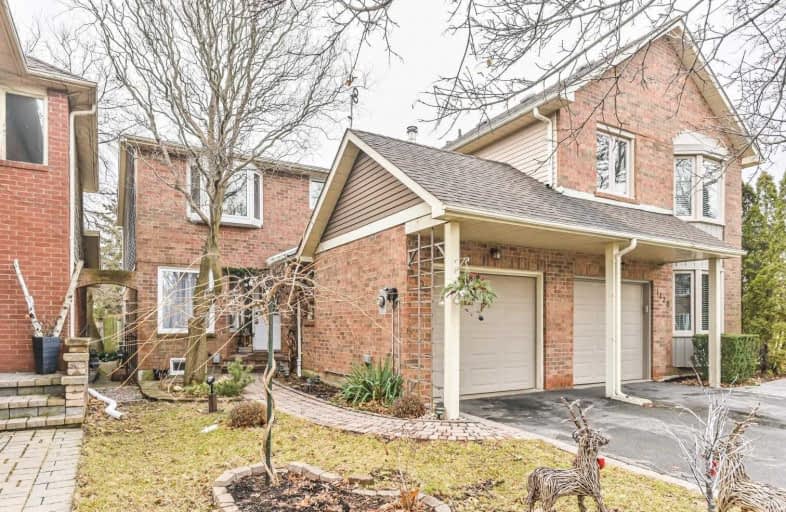
Brookdale Public School
Elementary: Public
1.77 km
Abbey Lane Public School
Elementary: Public
1.21 km
St Joseph's School
Elementary: Catholic
1.95 km
St Matthew's School
Elementary: Catholic
0.48 km
St Bernadette Separate School
Elementary: Catholic
1.70 km
Pilgrim Wood Public School
Elementary: Public
0.83 km
Gary Allan High School - Oakville
Secondary: Public
3.25 km
Gary Allan High School - STEP
Secondary: Public
3.25 km
Abbey Park High School
Secondary: Public
1.39 km
St Ignatius of Loyola Secondary School
Secondary: Catholic
1.50 km
Thomas A Blakelock High School
Secondary: Public
2.67 km
White Oaks High School
Secondary: Public
3.34 km




