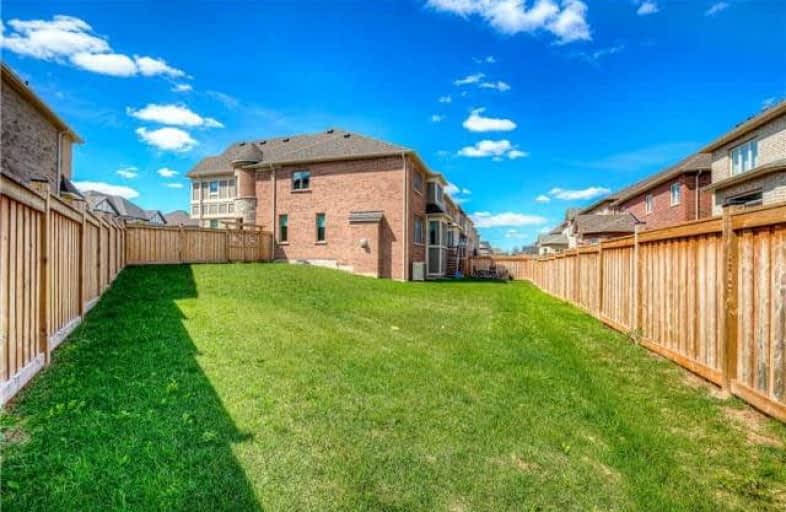Sold on Jun 18, 2018
Note: Property is not currently for sale or for rent.

-
Type: Detached
-
Style: 2-Storey
-
Size: 2500 sqft
-
Lot Size: 36.19 x 126.67 Feet
-
Age: 0-5 years
-
Taxes: $6,955 per year
-
Days on Site: 7 Days
-
Added: Sep 07, 2019 (1 week on market)
-
Updated:
-
Last Checked: 2 hours ago
-
MLS®#: W4157512
-
Listed By: Real one realty inc., brokerage
Rare Premium Pool Size Lot In The Preserve Oakville. *60 K* Extra Paid To Builder For The Premium Lot. 2716 Sf Fully Upgrade Home With 9 Ft Ceilings, Hardwood Fl & Office On Main. Gourmet Trendy Allwhite Kitchen W/ Large Central Island, B/I High-End Appliances, Breakfast Area W/ W/O To Deck. Skylight, Laundry Room & Two 5Pc Bathrooms Are On 2nd Fl. 2nd Bedroom Offers A Separate Sitting Ensuite. Close To Amenities: School, Shopping, Parks, New Hospital & Hwys!
Extras
Top Noch Appliances: Counter Depth Built-In Fridge (Jenn-Air), Dishwasher (Miele), 36" Induction Cooktop(Jenn-Air), Wall Oven (Jenn-Air), 36" Range Hood(Brigade Professional), Front Loading W & D(Maxima), Built-In Microwave (Jenn-Air);
Property Details
Facts for 113 Masterman Crescent, Oakville
Status
Days on Market: 7
Last Status: Sold
Sold Date: Jun 18, 2018
Closed Date: Sep 06, 2018
Expiry Date: Nov 12, 2018
Sold Price: $1,216,000
Unavailable Date: Jun 18, 2018
Input Date: Jun 11, 2018
Property
Status: Sale
Property Type: Detached
Style: 2-Storey
Size (sq ft): 2500
Age: 0-5
Area: Oakville
Community: Rural Oakville
Availability Date: 60/90 Days Tba
Inside
Bedrooms: 4
Bathrooms: 3
Kitchens: 1
Rooms: 8
Den/Family Room: No
Air Conditioning: Central Air
Fireplace: Yes
Washrooms: 3
Building
Basement: Unfinished
Heat Type: Forced Air
Heat Source: Gas
Exterior: Brick
Exterior: Stone
Water Supply: Municipal
Special Designation: Unknown
Parking
Driveway: Pvt Double
Garage Spaces: 2
Garage Type: Built-In
Covered Parking Spaces: 2
Total Parking Spaces: 4
Fees
Tax Year: 2017
Tax Legal Description: Lot 14, Plan 20M1143
Taxes: $6,955
Land
Cross Street: Sixth Line/Dundas
Municipality District: Oakville
Fronting On: East
Pool: None
Sewer: Sewers
Lot Depth: 126.67 Feet
Lot Frontage: 36.19 Feet
Lot Irregularities: 36.19 - 117.62 * 90.4
Zoning: Gu-4
Additional Media
- Virtual Tour: http://tours.aisonphoto.com/idx/989577
Rooms
Room details for 113 Masterman Crescent, Oakville
| Type | Dimensions | Description |
|---|---|---|
| Office Main | 4.78 x 2.41 | Hardwood Floor, Bay Window, Pot Lights |
| Dining Main | 3.81 x 3.33 | Hardwood Floor, Open Concept, Pot Lights |
| Great Rm Main | 4.27 x 5.08 | Hardwood Floor, Fireplace, Pot Lights |
| Kitchen Main | 6.22 x 4.09 | Hardwood Floor, Centre Island, W/O To Deck |
| Master 2nd | 4.47 x 4.47 | Broadloom, 5 Pc Ensuite, W/I Closet |
| 2nd Br 2nd | 3.71 x 3.43 | Broadloom, Closet, Pot Lights |
| 3rd Br 2nd | 4.78 x 3.20 | Broadloom, Closet, Pot Lights |
| 4th Br 2nd | 3.20 x 3.10 | Broadloom, Closet, Pot Lights |
| XXXXXXXX | XXX XX, XXXX |
XXXX XXX XXXX |
$X,XXX,XXX |
| XXX XX, XXXX |
XXXXXX XXX XXXX |
$X,XXX,XXX | |
| XXXXXXXX | XXX XX, XXXX |
XXXXXXX XXX XXXX |
|
| XXX XX, XXXX |
XXXXXX XXX XXXX |
$X,XXX,XXX | |
| XXXXXXXX | XXX XX, XXXX |
XXXXXXXX XXX XXXX |
|
| XXX XX, XXXX |
XXXXXX XXX XXXX |
$X,XXX,XXX | |
| XXXXXXXX | XXX XX, XXXX |
XXXXXXXX XXX XXXX |
|
| XXX XX, XXXX |
XXXXXX XXX XXXX |
$X,XXX,XXX |
| XXXXXXXX XXXX | XXX XX, XXXX | $1,216,000 XXX XXXX |
| XXXXXXXX XXXXXX | XXX XX, XXXX | $1,099,000 XXX XXXX |
| XXXXXXXX XXXXXXX | XXX XX, XXXX | XXX XXXX |
| XXXXXXXX XXXXXX | XXX XX, XXXX | $1,299,000 XXX XXXX |
| XXXXXXXX XXXXXXXX | XXX XX, XXXX | XXX XXXX |
| XXXXXXXX XXXXXX | XXX XX, XXXX | $1,408,000 XXX XXXX |
| XXXXXXXX XXXXXXXX | XXX XX, XXXX | XXX XXXX |
| XXXXXXXX XXXXXX | XXX XX, XXXX | $1,458,000 XXX XXXX |

St. Gregory the Great (Elementary)
Elementary: CatholicOur Lady of Peace School
Elementary: CatholicRiver Oaks Public School
Elementary: PublicPost's Corners Public School
Elementary: PublicOodenawi Public School
Elementary: PublicSt Andrew Catholic School
Elementary: CatholicGary Allan High School - Oakville
Secondary: PublicGary Allan High School - STEP
Secondary: PublicSt Ignatius of Loyola Secondary School
Secondary: CatholicHoly Trinity Catholic Secondary School
Secondary: CatholicIroquois Ridge High School
Secondary: PublicWhite Oaks High School
Secondary: Public- 3 bath
- 4 bed
- 2000 sqft
3067 Max Khan Boulevard, Oakville, Ontario • L6H 7H5 • Rural Oakville
- 4 bath
- 4 bed
1261 Jezero Crescent, Oakville, Ontario • L6H 0B5 • Iroquois Ridge North




