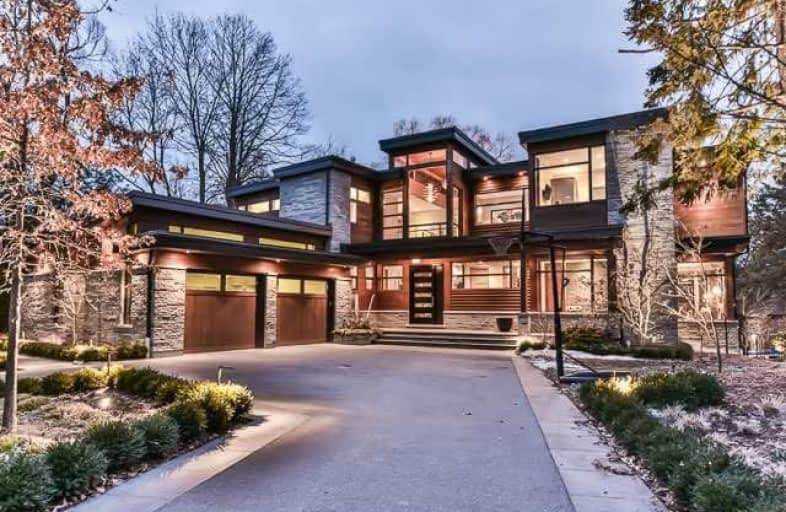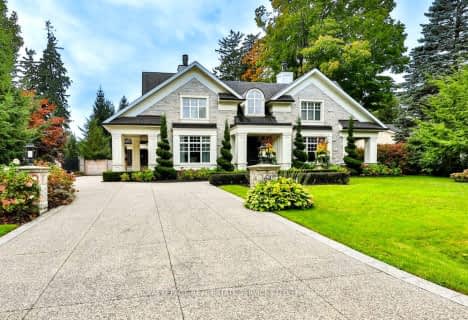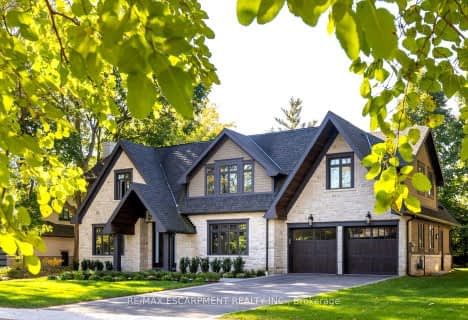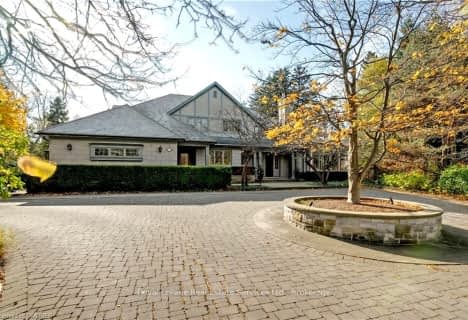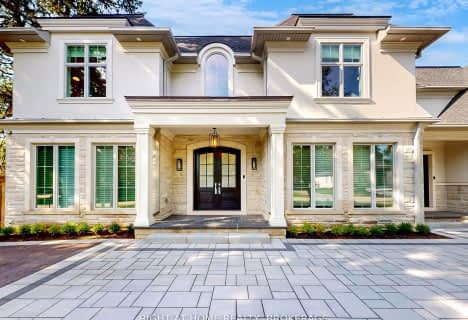
Oakwood Public School
Elementary: Public
2.44 km
New Central Public School
Elementary: Public
1.19 km
St Vincent's Catholic School
Elementary: Catholic
0.63 km
Falgarwood Public School
Elementary: Public
2.34 km
E J James Public School
Elementary: Public
0.67 km
Maple Grove Public School
Elementary: Public
1.53 km
École secondaire Gaétan Gervais
Secondary: Public
2.42 km
Gary Allan High School - Oakville
Secondary: Public
3.08 km
Gary Allan High School - STEP
Secondary: Public
3.08 km
Oakville Trafalgar High School
Secondary: Public
1.23 km
St Thomas Aquinas Roman Catholic Secondary School
Secondary: Catholic
3.37 km
White Oaks High School
Secondary: Public
3.03 km
