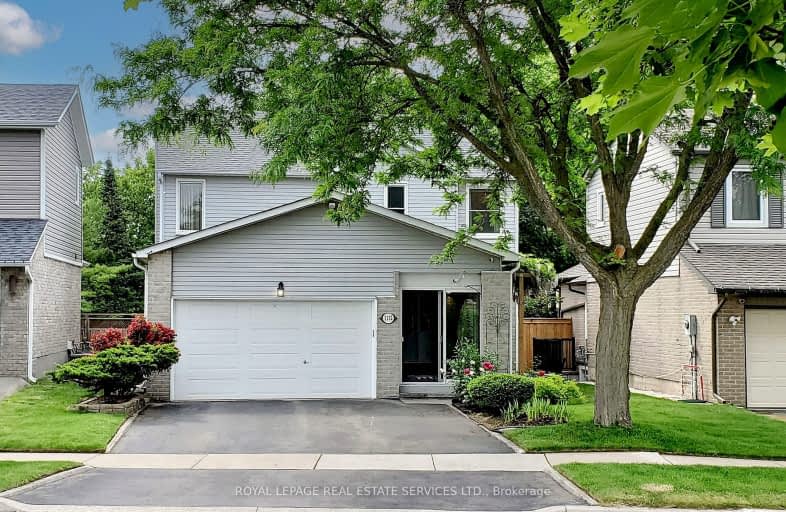Car-Dependent
- Almost all errands require a car.
Some Transit
- Most errands require a car.
Bikeable
- Some errands can be accomplished on bike.

Gladys Speers Public School
Elementary: PublicSt Matthew's School
Elementary: CatholicSt Bernadette Separate School
Elementary: CatholicPilgrim Wood Public School
Elementary: PublicHeritage Glen Public School
Elementary: PublicWest Oak Public School
Elementary: PublicGary Allan High School - Oakville
Secondary: PublicGary Allan High School - STEP
Secondary: PublicAbbey Park High School
Secondary: PublicGarth Webb Secondary School
Secondary: PublicSt Ignatius of Loyola Secondary School
Secondary: CatholicThomas A Blakelock High School
Secondary: Public-
Bronte Sports Kitchen
2544 Speers Road, Oakville, ON L6L 5W8 2.71km -
Chuck's Roadhouse Bar and Grill
379 Speers Road, Oakville, ON L6K 3T2 3.02km -
House Of Wings
2501 Third Line, Oakville, ON L6M 5A9 3.61km
-
Tim Hortons
1530 N Service Road W, Oakville, ON L6M 2W2 0.22km -
Tim Hortons
1500 Upper Middle Road W, Oakville, ON L6M 3G3 1.63km -
McDonald's
1500 Upper Middle Road W, Oakville, ON L6M 3G3 1.58km
-
Pharmasave
1500 Upper Middle Road West, Oakville, ON L6M 3G5 1.55km -
Shopper's Drug Mart
1515 Rebecca Street, Oakville, ON L6L 5G8 2.53km -
Shoppers Drug Mart
2501 Third Line, Building B, Oakville, ON L6M 5A9 3.5km
-
Tin Cup Sports Grill
1540 N Service Road W, Oakville, ON L6M 4A1 0.09km -
Royal Shawarma
1540 North Service Road W, Oakville, ON L6M 4A1 0.14km -
Wendy's
1530 North Service Road W, Oakville, ON L6M 4A1 0.17km
-
Hopedale Mall
1515 Rebecca Street, Oakville, ON L6L 5G8 2.53km -
Riocan Centre Burloak
3543 Wyecroft Road, Oakville, ON L6L 0B6 4.3km -
Oakville Place
240 Leighland Ave, Oakville, ON L6H 3H6 5.07km
-
Oleg's No Frills
1395 Abbeywood Drive, Oakville, ON L6M 3B2 0.46km -
Sobeys
1500 Upper Middle Road W, Oakville, ON L6M 3G3 1.63km -
Metro
1A-280 North Service Road W, Oakville, ON L6M 2S2 2.84km
-
LCBO
321 Cornwall Drive, Suite C120, Oakville, ON L6J 7Z5 5.2km -
LCBO
251 Oak Walk Dr, Oakville, ON L6H 6M3 6.43km -
The Beer Store
1011 Upper Middle Road E, Oakville, ON L6H 4L2 6.7km
-
U-Haul
1296 S Service Rd W, Oakville, ON L6L 5T7 0.83km -
A Action Towing & Recovery
669 Third Line, Oakville, ON L6L 4A9 1.14km -
Appleby Systems
2086 Speers Road, Oakville, ON L6L 2X8 1.39km
-
Film.Ca Cinemas
171 Speers Road, Unit 25, Oakville, ON L6K 3W8 3.68km -
Cineplex Cinemas
3531 Wyecroft Road, Oakville, ON L6L 0B7 4.22km -
Five Drive-In Theatre
2332 Ninth Line, Oakville, ON L6H 7G9 9.08km
-
Oakville Public Library
1274 Rebecca Street, Oakville, ON L6L 1Z2 2.63km -
White Oaks Branch - Oakville Public Library
1070 McCraney Street E, Oakville, ON L6H 2R6 4.51km -
Oakville Public Library - Central Branch
120 Navy Street, Oakville, ON L6J 2Z4 4.97km
-
Oakville Trafalgar Memorial Hospital
3001 Hospital Gate, Oakville, ON L6M 0L8 3.93km -
Oakville Hospital
231 Oak Park Boulevard, Oakville, ON L6H 7S8 6.2km -
Abbey Medical Centre
1131 Nottinghill Gate, Suite 201, Oakville, ON L6M 1K5 1.56km
-
Heritage Way Park
Oakville ON 1.19km -
Nottinghill Park
Oakville 1.54km -
West Oak Trails Park
2.23km
-
Scotiabank
1500 Upper Middle Rd W (3rd Line), Oakville ON L6M 3G3 1.54km -
TD Bank Financial Group
1424 Upper Middle Rd W, Oakville ON L6M 3G3 1.65km -
TD Bank Financial Group
2993 Westoak Trails Blvd (at Bronte Rd.), Oakville ON L6M 5E4 3.08km
- 2 bath
- 3 bed
- 1100 sqft
2334 Wyandotte Drive, Oakville, Ontario • L6L 2T6 • 1020 - WO West
- 4 bath
- 4 bed
- 2500 sqft
2085 Ashmore Drive, Oakville, Ontario • L6M 4T2 • 1019 - WM Westmount
- 3 bath
- 3 bed
- 1500 sqft
1156 Glen Valley Road, Oakville, Ontario • L6M 3K6 • 1022 - WT West Oak Trails
- 2 bath
- 3 bed
- 1500 sqft
579 Stonecliffe Road, Oakville, Ontario • L6L 4N8 • 1001 - BR Bronte
- 3 bath
- 3 bed
- 1100 sqft
2554 Dashwood Drive, Oakville, Ontario • L6M 4C2 • 1022 - WT West Oak Trails













