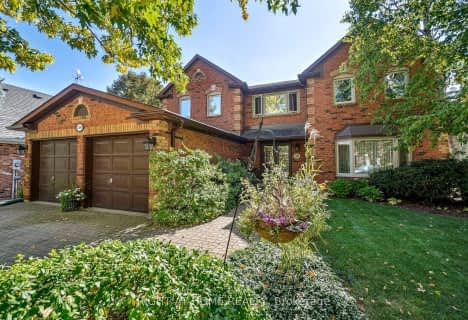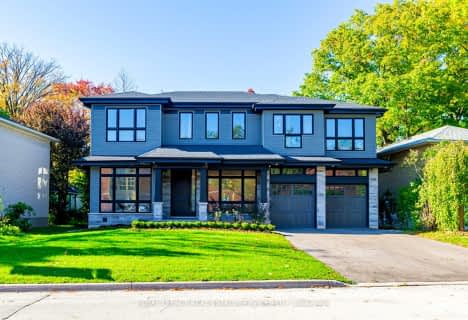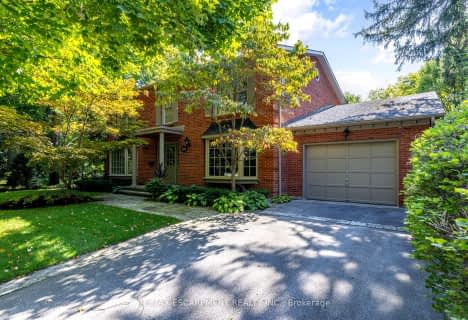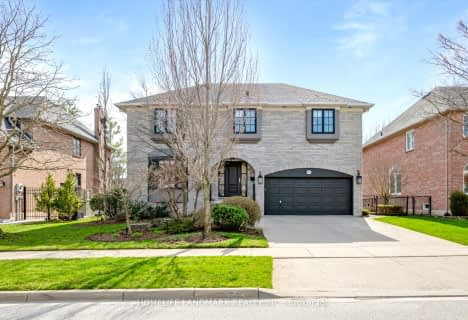
École élémentaire École élémentaire Gaetan-Gervais
Elementary: Public
0.54 km
École élémentaire du Chêne
Elementary: Public
0.54 km
St Michaels Separate School
Elementary: Catholic
0.75 km
Montclair Public School
Elementary: Public
0.74 km
Munn's Public School
Elementary: Public
1.39 km
Sunningdale Public School
Elementary: Public
1.23 km
École secondaire Gaétan Gervais
Secondary: Public
0.54 km
Gary Allan High School - Oakville
Secondary: Public
0.79 km
Gary Allan High School - STEP
Secondary: Public
0.79 km
Holy Trinity Catholic Secondary School
Secondary: Catholic
2.77 km
St Thomas Aquinas Roman Catholic Secondary School
Secondary: Catholic
2.66 km
White Oaks High School
Secondary: Public
0.84 km
$
$3,100,000
- 4 bath
- 4 bed
- 3000 sqft
298 River Side Drive, Oakville, Ontario • L6K 3N4 • Old Oakville
$
$2,899,000
- 5 bath
- 4 bed
- 3500 sqft
115 South Forster Park Drive, Oakville, Ontario • L6K 1Y6 • Old Oakville












