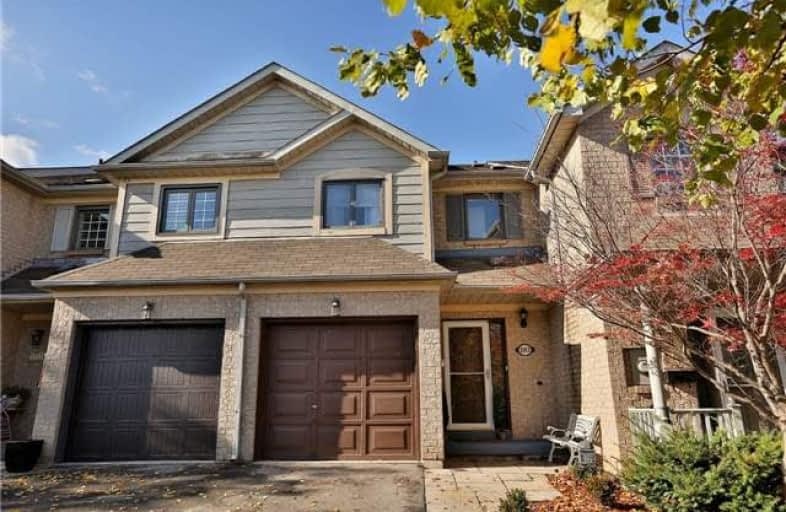Sold on Dec 06, 2017
Note: Property is not currently for sale or for rent.

-
Type: Att/Row/Twnhouse
-
Style: 2-Storey
-
Size: 1100 sqft
-
Lot Size: 18.04 x 106.63 Feet
-
Age: 16-30 years
-
Taxes: $2,865 per year
-
Days on Site: 8 Days
-
Added: Sep 07, 2019 (1 week on market)
-
Updated:
-
Last Checked: 1 hour ago
-
MLS®#: W3995449
-
Listed By: Royal lepage realty plus oakville, brokerage
Fully Integrated Google Home, Wink Relay, Nest, And Other Smart Home Systems! Quiet Road, Finished Basement And New Kitchen! Welcome To Wonderful West Oak Trails, The Family Oriented Oakville Neighbourhood Situated Just Under The New Multi-Billion Dollar State-Of-The-Art Hospital; Top Schools, Parks, Trails And Quiet Roads Come Too. This Home Features 2 Full, Bedroom-Level, Bathrooms - A Prerequisite For Any Growing Family.
Extras
Also, New Bamboo Flooring, Maintenance Free Backyard, And 3 Total Parking!
Property Details
Facts for 1143 Westview Terrace, Oakville
Status
Days on Market: 8
Last Status: Sold
Sold Date: Dec 06, 2017
Closed Date: Apr 02, 2018
Expiry Date: Feb 07, 2018
Sold Price: $618,777
Unavailable Date: Dec 06, 2017
Input Date: Nov 28, 2017
Property
Status: Sale
Property Type: Att/Row/Twnhouse
Style: 2-Storey
Size (sq ft): 1100
Age: 16-30
Area: Oakville
Community: West Oak Trails
Availability Date: Flex
Inside
Bedrooms: 2
Bathrooms: 3
Kitchens: 1
Rooms: 8
Den/Family Room: Yes
Air Conditioning: Central Air
Fireplace: No
Laundry Level: Lower
Washrooms: 3
Building
Basement: Full
Basement 2: Finished
Heat Type: Forced Air
Heat Source: Gas
Exterior: Brick
Exterior: Wood
Water Supply: Municipal
Special Designation: Unknown
Retirement: N
Parking
Driveway: Mutual
Garage Spaces: 1
Garage Type: Attached
Covered Parking Spaces: 2
Total Parking Spaces: 2
Fees
Tax Year: 2016
Tax Legal Description: Pcl Blk19-5, Sec 20M589; Pt Blk 19,Pl 20M589, Part
Taxes: $2,865
Highlights
Feature: Level
Land
Cross Street: Dorval North/Westvie
Municipality District: Oakville
Fronting On: North
Pool: None
Sewer: Sewers
Lot Depth: 106.63 Feet
Lot Frontage: 18.04 Feet
Lot Irregularities: 18.04 Fr X 106.6
Acres: < .50
Zoning: Res
Rooms
Room details for 1143 Westview Terrace, Oakville
| Type | Dimensions | Description |
|---|---|---|
| Living Ground | 2.77 x 4.72 | |
| Dining Ground | 2.51 x 3.73 | |
| Kitchen Ground | 3.12 x 3.20 | |
| 2 Pc Bath Ground | - | |
| Master 2nd | 5.62 x 3.90 | |
| 2nd Br 2nd | 3.58 x 3.45 | |
| Family Bsmt | 2.95 x 5.16 | |
| Office Bsmt | 2.69 x 4.06 | |
| Laundry Bsmt | - |
| XXXXXXXX | XXX XX, XXXX |
XXXX XXX XXXX |
$XXX,XXX |
| XXX XX, XXXX |
XXXXXX XXX XXXX |
$XXX,XXX | |
| XXXXXXXX | XXX XX, XXXX |
XXXXXXX XXX XXXX |
|
| XXX XX, XXXX |
XXXXXX XXX XXXX |
$XXX,XXX |
| XXXXXXXX XXXX | XXX XX, XXXX | $618,777 XXX XXXX |
| XXXXXXXX XXXXXX | XXX XX, XXXX | $619,777 XXX XXXX |
| XXXXXXXX XXXXXXX | XXX XX, XXXX | XXX XXXX |
| XXXXXXXX XXXXXX | XXX XX, XXXX | $619,777 XXX XXXX |

Our Lady of Peace School
Elementary: CatholicSt. Teresa of Calcutta Elementary School
Elementary: CatholicRiver Oaks Public School
Elementary: PublicPilgrim Wood Public School
Elementary: PublicForest Trail Public School (Elementary)
Elementary: PublicWest Oak Public School
Elementary: PublicGary Allan High School - Oakville
Secondary: PublicGary Allan High School - STEP
Secondary: PublicAbbey Park High School
Secondary: PublicGarth Webb Secondary School
Secondary: PublicSt Ignatius of Loyola Secondary School
Secondary: CatholicHoly Trinity Catholic Secondary School
Secondary: Catholic

