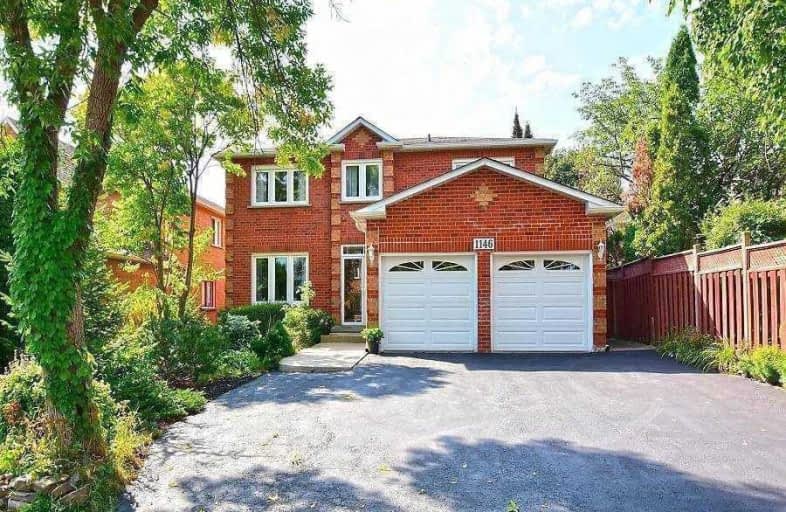Removed on Jan 22, 2020
Note: Property is not currently for sale or for rent.

-
Type: Detached
-
Style: 2-Storey
-
Size: 3000 sqft
-
Lot Size: 49.54 x 131.7 Feet
-
Age: No Data
-
Taxes: $6,184 per year
-
Days on Site: 7 Days
-
Added: Jan 15, 2020 (1 week on market)
-
Updated:
-
Last Checked: 3 months ago
-
MLS®#: W4668169
-
Listed By: Re/max real estate centre inc., brokerage
Absolutely Stunning, Boosting 4800 Sq.Ft., 5Br/6W, Located In Sought After Oths Hs And Jw Hill Ps. Completely Renovated With Luxury Finishes And Attention To Detail, Beautiful Gourmet Kitchen W Lge Island And Granite C/T, Custom Cabinets And Ss Appliances. Open Floor Plan With Abundance Of Natural Light In Lge Principle Rms. Main Floor Features: Office W B/I Bookshelves, Hrwd And Marble Fl, Crown Mldings And Pot Lights. 5 Lge Br Upstairs,4 Full W C/M Glass
Extras
Showers, Including 3 Ensuite. Pool Size Lot W Lge Vine Tree Canopy And Rose Gdn, Fd Bsmt W Open Concept Rec/Media Rm, Bonus Xtra Br/Den, 4 Pc Marble W Storage. Ez Access To Qew/403/407, All Amenities, Clarkson Go, Parks, Downtown Oakville.
Property Details
Facts for 1146 Jonathan Drive, Oakville
Status
Days on Market: 7
Last Status: Terminated
Sold Date: Jul 02, 2025
Closed Date: Nov 30, -0001
Expiry Date: Mar 16, 2020
Unavailable Date: Jan 22, 2020
Input Date: Jan 15, 2020
Prior LSC: Listing with no contract changes
Property
Status: Sale
Property Type: Detached
Style: 2-Storey
Size (sq ft): 3000
Area: Oakville
Community: Clearview
Availability Date: Tbd
Inside
Bedrooms: 5
Bedrooms Plus: 1
Bathrooms: 6
Kitchens: 1
Rooms: 10
Den/Family Room: Yes
Air Conditioning: Central Air
Fireplace: No
Laundry Level: Lower
Washrooms: 6
Building
Basement: Finished
Basement 2: Full
Heat Type: Forced Air
Heat Source: Gas
Exterior: Brick
Water Supply: Municipal
Special Designation: Unknown
Parking
Driveway: Pvt Double
Garage Spaces: 2
Garage Type: Attached
Covered Parking Spaces: 4
Total Parking Spaces: 6
Fees
Tax Year: 2019
Tax Legal Description: Pcl 109-1,Sec 20M448,. Lt 109,Pl; Pl20M448,Oak
Taxes: $6,184
Highlights
Feature: Fenced Yard
Feature: Library
Feature: Park
Feature: Place Of Worship
Feature: Public Transit
Feature: School
Land
Cross Street: Winston Churchill So
Municipality District: Oakville
Fronting On: West
Pool: None
Sewer: Sewers
Lot Depth: 131.7 Feet
Lot Frontage: 49.54 Feet
Lot Irregularities: 49.54 X 117.45
Zoning: Residential
Additional Media
- Virtual Tour: http://www.myvisuallistings.com/cvtnb/287247
Rooms
Room details for 1146 Jonathan Drive, Oakville
| Type | Dimensions | Description |
|---|---|---|
| Living Main | 3.75 x 5.48 | Hardwood Floor, Crown Moulding, French Doors |
| Dining Main | 3.45 x 4.57 | Hardwood Floor, Crown Moulding, Wainscoting |
| Kitchen Main | 4.52 x 5.48 | Hardwood Floor, Granite Counter, Centre Island |
| Family Main | 3.65 x 6.19 | Hardwood Floor, Pot Lights, W/O To Yard |
| Office Main | 3.35 x 3.75 | Hardwood Floor, Pot Lights, Large Window |
| Master 2nd | 5.41 x 6.09 | Hardwood Floor, 4 Pc Ensuite, W/I Closet |
| 2nd Br 2nd | 3.65 x 4.26 | Hardwood Floor, 3 Pc Ensuite, Ceiling Fan |
| 3rd Br 2nd | 3.35 x 4.06 | Hardwood Floor, Double Closet, Ceiling Fan |
| 4th Br 2nd | 3.65 x 3.96 | Hardwood Floor, Double Closet, Ceiling Fan |
| 5th Br 2nd | 3.65 x 4.67 | Hardwood Floor, 4 Pc Ensuite, Ceiling Fan |
| Rec Bsmt | 9.14 x 10.66 | Laminate, Open Concept, Large Window |
| Br Bsmt | 3.35 x 4.72 | Laminate, Window |
| XXXXXXXX | XXX XX, XXXX |
XXXXXXX XXX XXXX |
|
| XXX XX, XXXX |
XXXXXX XXX XXXX |
$X,XXX,XXX | |
| XXXXXXXX | XXX XX, XXXX |
XXXXXXX XXX XXXX |
|
| XXX XX, XXXX |
XXXXXX XXX XXXX |
$X,XXX,XXX | |
| XXXXXXXX | XXX XX, XXXX |
XXXXXXX XXX XXXX |
|
| XXX XX, XXXX |
XXXXXX XXX XXXX |
$X,XXX,XXX | |
| XXXXXXXX | XXX XX, XXXX |
XXXXXXX XXX XXXX |
|
| XXX XX, XXXX |
XXXXXX XXX XXXX |
$X,XXX,XXX | |
| XXXXXXXX | XXX XX, XXXX |
XXXXXXXX XXX XXXX |
|
| XXX XX, XXXX |
XXXXXX XXX XXXX |
$X,XXX,XXX | |
| XXXXXXXX | XXX XX, XXXX |
XXXXXXX XXX XXXX |
|
| XXX XX, XXXX |
XXXXXX XXX XXXX |
$X,XXX,XXX |
| XXXXXXXX XXXXXXX | XXX XX, XXXX | XXX XXXX |
| XXXXXXXX XXXXXX | XXX XX, XXXX | $1,498,888 XXX XXXX |
| XXXXXXXX XXXXXXX | XXX XX, XXXX | XXX XXXX |
| XXXXXXXX XXXXXX | XXX XX, XXXX | $1,528,888 XXX XXXX |
| XXXXXXXX XXXXXXX | XXX XX, XXXX | XXX XXXX |
| XXXXXXXX XXXXXX | XXX XX, XXXX | $1,599,888 XXX XXXX |
| XXXXXXXX XXXXXXX | XXX XX, XXXX | XXX XXXX |
| XXXXXXXX XXXXXX | XXX XX, XXXX | $1,528,800 XXX XXXX |
| XXXXXXXX XXXXXXXX | XXX XX, XXXX | XXX XXXX |
| XXXXXXXX XXXXXX | XXX XX, XXXX | $1,549,000 XXX XXXX |
| XXXXXXXX XXXXXXX | XXX XX, XXXX | XXX XXXX |
| XXXXXXXX XXXXXX | XXX XX, XXXX | $1,598,000 XXX XXXX |

Hillside Public School Public School
Elementary: PublicSt Helen Separate School
Elementary: CatholicSt Louis School
Elementary: CatholicSt Luke Elementary School
Elementary: CatholicÉcole élémentaire Horizon Jeunesse
Elementary: PublicJames W. Hill Public School
Elementary: PublicErindale Secondary School
Secondary: PublicClarkson Secondary School
Secondary: PublicIona Secondary School
Secondary: CatholicLorne Park Secondary School
Secondary: PublicOakville Trafalgar High School
Secondary: PublicIroquois Ridge High School
Secondary: Public

