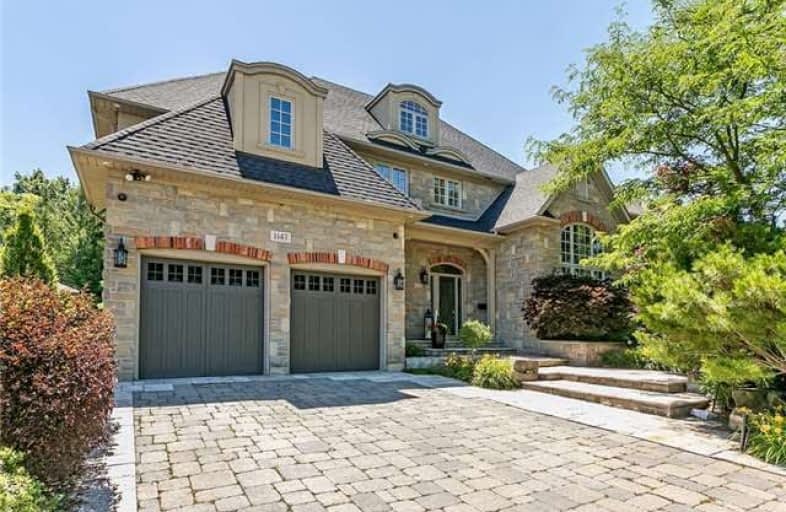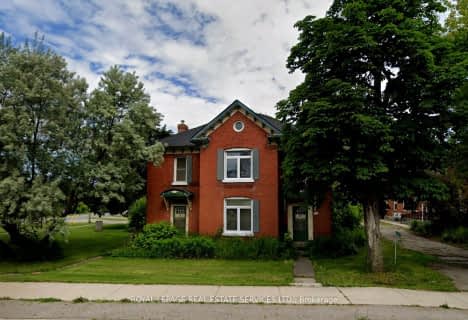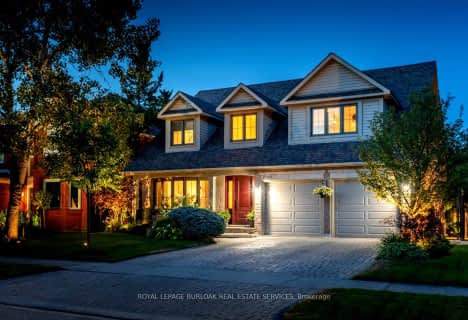

St. Gregory the Great (Elementary)
Elementary: CatholicOur Lady of Peace School
Elementary: CatholicSt. Teresa of Calcutta Elementary School
Elementary: CatholicOodenawi Public School
Elementary: PublicForest Trail Public School (Elementary)
Elementary: PublicWest Oak Public School
Elementary: PublicGary Allan High School - Oakville
Secondary: PublicÉSC Sainte-Trinité
Secondary: CatholicAbbey Park High School
Secondary: PublicGarth Webb Secondary School
Secondary: PublicSt Ignatius of Loyola Secondary School
Secondary: CatholicHoly Trinity Catholic Secondary School
Secondary: Catholic- 4 bath
- 4 bed
- 2500 sqft
1275 Montrose Abbey Drive, Oakville, Ontario • L6M 1R8 • 1007 - GA Glen Abbey
- 4 bath
- 4 bed
- 3000 sqft
2420 Spring Meadow Way, Oakville, Ontario • L6M 0R6 • West Oak Trails
- 3 bath
- 4 bed
- 2500 sqft
1260 Old Bridle Path, Oakville, Ontario • L6M 1A4 • 1007 - GA Glen Abbey
- 4 bath
- 4 bed
- 3000 sqft
3173 Millicent Avenue, Oakville, Ontario • L6H 0V2 • Rural Oakville
- 6 bath
- 4 bed
- 3000 sqft
3196 Carding Mill Trail, Oakville, Ontario • L6M 4M1 • Rural Oakville













