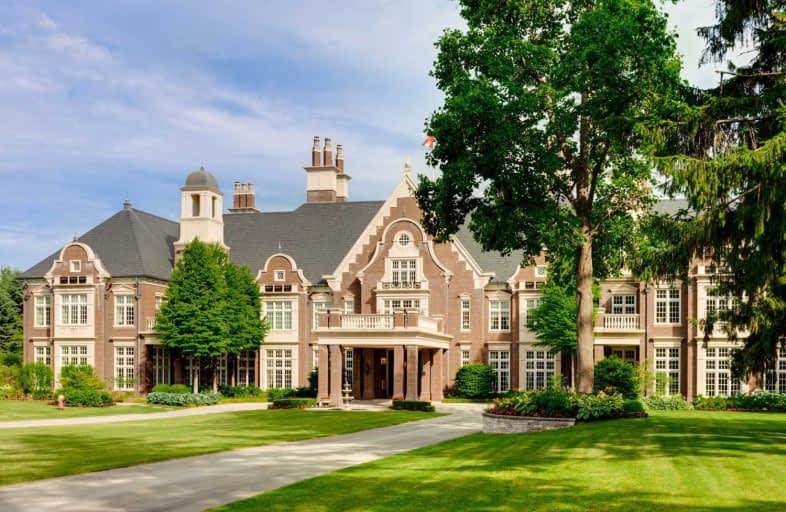Inactive on Jul 10, 2020
Note: Property is not currently for sale or for rent.

-
Type: Detached
-
Style: 2-Storey
-
Size: 5000 sqft
-
Lot Size: 9.89 x 0 Acres
-
Age: 6-15 years
-
Taxes: $251,100 per year
-
Days on Site: 66 Days
-
Added: May 04, 2020 (2 months on market)
-
Updated:
-
Last Checked: 1 hour ago
-
MLS®#: W4754334
-
Listed By: Sotheby`s international realty canada, brokerage
The Acquisition Of Chelster Hall Is About Capital Preservation, Privacy, And Security In One Of Canada's Most Exclusive Cities. A Magnificent 43,850 Square Foot English Country Mansion Set On 10 Acres Of Lawns And Gardens, Directly On Lake Ontario Waterfront And Within Reach Of Toronto. An Irreplaceable Trophy Property Of The Highest Order For Both Formal Business Entertaining & Extraordinary Family Gatherings. Wine Cellars, Tennis, Indoor And Outdoor Pools.
Extras
Ability To Land A Helicopter On The Grounds. Private Chapel For Family Weddings. Completely Independent Housekeeper's Residence. Gate House Security With Office. 12 Car Underground Parking Facility To House Your Automotive Collection.
Property Details
Facts for 1150 Lakeshore Road East, Oakville
Status
Days on Market: 66
Last Status: Expired
Sold Date: Feb 10, 2025
Closed Date: Nov 30, -0001
Expiry Date: Jul 10, 2020
Unavailable Date: Jul 10, 2020
Input Date: May 05, 2020
Prior LSC: Listing with no contract changes
Property
Status: Sale
Property Type: Detached
Style: 2-Storey
Size (sq ft): 5000
Age: 6-15
Area: Oakville
Community: Old Oakville
Availability Date: Tba
Inside
Bedrooms: 6
Bathrooms: 14
Kitchens: 3
Rooms: 21
Den/Family Room: Yes
Air Conditioning: Central Air
Fireplace: Yes
Laundry Level: Main
Central Vacuum: Y
Washrooms: 14
Utilities
Electricity: Yes
Gas: Yes
Cable: Yes
Telephone: Yes
Building
Basement: Finished
Heat Type: Forced Air
Heat Source: Gas
Exterior: Brick
Elevator: Y
UFFI: No
Water Supply: Municipal
Special Designation: Unknown
Retirement: N
Parking
Driveway: Private
Garage Spaces: 12
Garage Type: Attached
Covered Parking Spaces: 30
Total Parking Spaces: 42
Fees
Tax Year: 2019
Tax Legal Description: Pt Lt 9,Con 4 (See Schedule B For Full Legal Desc)
Taxes: $251,100
Highlights
Feature: Arts Centre
Feature: Lake Access
Feature: Lake/Pond
Feature: Park
Feature: School
Feature: Waterfront
Land
Cross Street: East Of Chartwell
Municipality District: Oakville
Fronting On: South
Pool: Inground
Sewer: Sewers
Lot Frontage: 9.89 Acres
Lot Irregularities: Irregular + Easement
Acres: 5-9.99
Zoning: Residential
Waterfront: Direct
Water Body Name: Ontario
Water Body Type: Lake
Access To Property: Yr Rnd Municpal Rd
Water Features: Breakwater
Shoreline: Rocky
Shoreline Exposure: S
Additional Media
- Virtual Tour: https://www.youtube.com/watch?v=_iHEgKQtcaw
Rooms
Room details for 1150 Lakeshore Road East, Oakville
| Type | Dimensions | Description |
|---|---|---|
| Living Main | 8.15 x 9.80 | Hardwood Floor, Fireplace, Formal Rm |
| Dining Main | 8.15 x 9.80 | Hardwood Floor, Fireplace, Formal Rm |
| Kitchen Main | 8.89 x 11.38 | Overlook Water, Granite Counter, Breakfast Bar |
| Family Main | 9.75 x 12.45 | Overlook Water, Fireplace, Combined W/Kitchen |
| Study Main | 7.80 x 8.92 | Overlook Water, Fireplace, W/O To Patio |
| Library Main | 7.75 x 9.75 | Overlook Water, B/I Bookcase, Large Window |
| Master 2nd | 7.59 x 12.93 | Overlook Water, 6 Pc Ensuite, W/O To Balcony |
| 2nd Br 2nd | 5.33 x 9.78 | W/I Closet, 4 Pc Ensuite, Large Window |
| 3rd Br 2nd | 5.41 x 9.80 | W/I Closet, 4 Pc Ensuite, Large Window |
| 4th Br 2nd | 6.63 x 8.08 | Overlook Water, 4 Pc Ensuite, W/O To Balcony |
| 5th Br 2nd | 6.71 x 7.65 | W/I Closet, 4 Pc Ensuite, W/O To Balcony |
| Rec Lower | 6.83 x 10.24 | Overlook Water, Hardwood Floor, Combined W/Game |

| XXXXXXXX | XXX XX, XXXX |
XXXXXXXX XXX XXXX |
|
| XXX XX, XXXX |
XXXXXX XXX XXXX |
$XX,XXX,XXX | |
| XXXXXXXX | XXX XX, XXXX |
XXXXXXX XXX XXXX |
|
| XXX XX, XXXX |
XXXXXX XXX XXXX |
$XX,XXX,XXX | |
| XXXXXXXX | XXX XX, XXXX |
XXXXXXX XXX XXXX |
|
| XXX XX, XXXX |
XXXXXX XXX XXXX |
$XX,XXX,XXX |
| XXXXXXXX XXXXXXXX | XXX XX, XXXX | XXX XXXX |
| XXXXXXXX XXXXXX | XXX XX, XXXX | $49,995,000 XXX XXXX |
| XXXXXXXX XXXXXXX | XXX XX, XXXX | XXX XXXX |
| XXXXXXXX XXXXXX | XXX XX, XXXX | $59,000,000 XXX XXXX |
| XXXXXXXX XXXXXXX | XXX XX, XXXX | XXX XXXX |
| XXXXXXXX XXXXXX | XXX XX, XXXX | $59,000,000 XXX XXXX |

Oakwood Public School
Elementary: PublicNew Central Public School
Elementary: PublicSt Vincent's Catholic School
Elementary: CatholicÉÉC Sainte-Marie-Oakville
Elementary: CatholicE J James Public School
Elementary: PublicMaple Grove Public School
Elementary: PublicÉcole secondaire Gaétan Gervais
Secondary: PublicGary Allan High School - Oakville
Secondary: PublicClarkson Secondary School
Secondary: PublicOakville Trafalgar High School
Secondary: PublicSt Thomas Aquinas Roman Catholic Secondary School
Secondary: CatholicWhite Oaks High School
Secondary: Public
